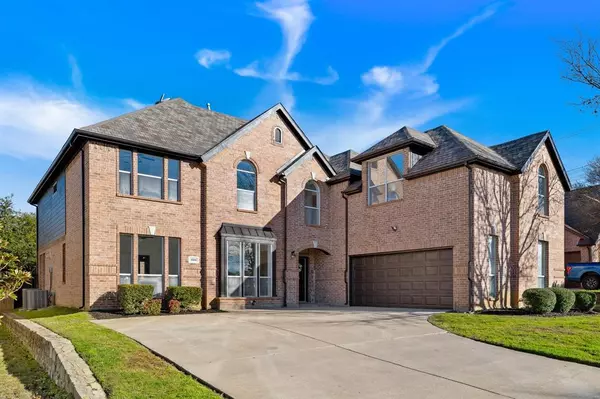For more information regarding the value of a property, please contact us for a free consultation.
1524 Parkwood Drive Carrollton, TX 75007
Want to know what your home might be worth? Contact us for a FREE valuation!

Our team is ready to help you sell your home for the highest possible price ASAP
Key Details
Property Type Single Family Home
Sub Type Single Family Residence
Listing Status Sold
Purchase Type For Sale
Square Footage 3,691 sqft
Price per Sqft $189
Subdivision The Greens Of Greenway Park
MLS Listing ID 20510736
Sold Date 03/07/24
Style Contemporary/Modern,Traditional
Bedrooms 4
Full Baths 3
Half Baths 1
HOA Fees $22
HOA Y/N Mandatory
Year Built 2000
Annual Tax Amount $9,372
Lot Size 7,318 Sqft
Acres 0.168
Property Description
Welcome to this stunning home nestled in the highly sought-after golf course community of Greenway Park! Located in the heart of Carrollton, this GORGEOUS one family owned home offers 4beds, 3.5 baths, study, gameroom with its own separate library, media room, formal dining, 4th bedroom with a separate seating area, and large utility room plumbed with gas line to build a second kitchen. This home epitomizes luxury, open layout is adorned with natural light, LVP floors, & premium finishes & recent upgrades throughout. The entryway leads to a formal dining room & inviting main living area with vaulted ceiling and fireplace. The kitchen is true chef's paradise, featuring SS appliances, quartz counters, recently painted cabinets, & large island. The primary suite is a secluded retreat with a luxury bath featuring free standing tub, frameless shower & two walk in closets. Large yard to build the pool that you have always wanted, oversized driveway, excellent location, shows like a model!
Location
State TX
County Denton
Community Community Pool, Golf, Greenbelt, Jogging Path/Bike Path, Playground, Sidewalks
Direction For best directions, use GPS. From 121 going N, turn right on Hebron, right on Eisenhower St, rt on Parkwood.
Rooms
Dining Room 2
Interior
Interior Features Built-in Features, Chandelier, Decorative Lighting, Eat-in Kitchen, High Speed Internet Available, Kitchen Island, Open Floorplan, Vaulted Ceiling(s), Walk-In Closet(s)
Heating Central, Natural Gas
Cooling Central Air, Electric
Flooring Carpet, Luxury Vinyl Plank, Tile
Fireplaces Number 1
Fireplaces Type Gas Logs, Gas Starter, Living Room
Appliance Dishwasher, Disposal, Electric Oven, Gas Cooktop, Microwave, Plumbed For Gas in Kitchen, Refrigerator
Heat Source Central, Natural Gas
Laundry Electric Dryer Hookup, Utility Room, Washer Hookup
Exterior
Exterior Feature Rain Gutters, Lighting, Private Yard
Garage Spaces 2.0
Fence Privacy, Wood
Community Features Community Pool, Golf, Greenbelt, Jogging Path/Bike Path, Playground, Sidewalks
Utilities Available City Sewer, City Water
Roof Type Shingle
Parking Type Garage Single Door, Garage Faces Side, Other
Total Parking Spaces 2
Garage Yes
Building
Lot Description Few Trees, Interior Lot, Landscaped, Lrg. Backyard Grass, Sprinkler System, Subdivision
Story Two
Foundation Slab
Level or Stories Two
Structure Type Brick
Schools
Elementary Schools Hebron Valley
Middle Schools Creek Valley
High Schools Hebron
School District Lewisville Isd
Others
Ownership see agent
Acceptable Financing Cash, Conventional, FHA, Texas Vet
Listing Terms Cash, Conventional, FHA, Texas Vet
Financing Conventional
Read Less

©2024 North Texas Real Estate Information Systems.
Bought with Brent Nelms • RE/MAX Cross Country
GET MORE INFORMATION




