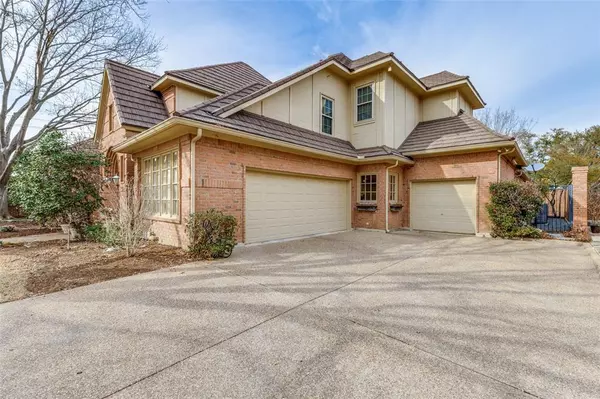For more information regarding the value of a property, please contact us for a free consultation.
5721 Caroline Court Plano, TX 75093
Want to know what your home might be worth? Contact us for a FREE valuation!

Our team is ready to help you sell your home for the highest possible price ASAP
Key Details
Property Type Single Family Home
Sub Type Single Family Residence
Listing Status Sold
Purchase Type For Sale
Square Footage 3,927 sqft
Price per Sqft $267
Subdivision Kings Court Of Willow Bend
MLS Listing ID 20530690
Sold Date 03/06/24
Style Traditional
Bedrooms 4
Full Baths 4
HOA Fees $100/ann
HOA Y/N Mandatory
Year Built 1993
Annual Tax Amount $13,602
Lot Size 0.260 Acres
Acres 0.26
Property Description
Custom home in the prestigious Kings Court of Willow Bend situated on a serene cul-de-sac, the home boasts a sophisticated wrap-around layout that allows for views of the stunning pool from living areas, the kitchen, and the main suite. Craftsmanship of the highest quality is evident throughout the property, showcased by features such as exquisite wood floors, solid core doors, luxurious countertops, impeccably crafted cabinetry, detailed moldings, elegant ceilings, and charming fireplaces. The paneled executive study offers both functionality and security with its integrated safe room The main suite exudes romance and relaxation. The custom shower door, created by the renowned artist Polly Gessell, adds a touch of artistic flair and luxury to the already indulgent space. There is a full bath adjacent to the study on the main level, with pool access. Three upstairs bedrooms are generously sized, each accompanied by a walk-in closet and either a full bath or a Jack and Jill bathroom
Location
State TX
County Collin
Direction Dallas North Tollway, East on Park, Right on Mira Vista, left on Wayfarer, Right on Eastwick, Right on Caroline Ct
Rooms
Dining Room 2
Interior
Interior Features Built-in Features, Built-in Wine Cooler, Eat-in Kitchen, Granite Counters, High Speed Internet Available, Kitchen Island, Natural Woodwork, Paneling, Pantry, Vaulted Ceiling(s), Walk-In Closet(s), Wet Bar
Heating Natural Gas
Cooling Central Air
Flooring Ceramic Tile, Wood
Fireplaces Number 2
Fireplaces Type Gas Logs, Great Room, Living Room
Appliance Built-in Refrigerator, Dishwasher, Disposal
Heat Source Natural Gas
Laundry Utility Room
Exterior
Exterior Feature Covered Patio/Porch, Rain Gutters
Garage Spaces 3.0
Fence Back Yard, Brick, Wrought Iron
Pool Heated, In Ground
Utilities Available City Sewer, City Water
Roof Type Metal
Parking Type Garage Single Door, Garage Door Opener, Garage Faces Side
Total Parking Spaces 3
Garage Yes
Private Pool 1
Building
Lot Description Cul-De-Sac, Sprinkler System, Subdivision
Story Two
Foundation Slab
Level or Stories Two
Structure Type Brick
Schools
Elementary Schools Huffman
Middle Schools Renner
High Schools Shepton
School District Plano Isd
Others
Restrictions Deed
Ownership See Tax
Acceptable Financing Cash, Conventional, FHA, VA Loan
Listing Terms Cash, Conventional, FHA, VA Loan
Financing Conventional
Read Less

©2024 North Texas Real Estate Information Systems.
Bought with Meleese Hoss • Compass RE Texas, LLC
GET MORE INFORMATION




