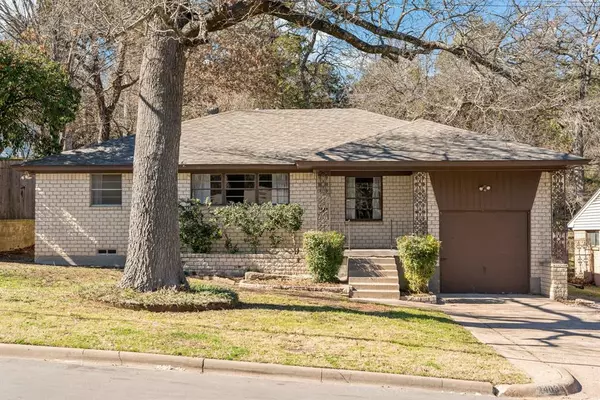For more information regarding the value of a property, please contact us for a free consultation.
2403 Santa Cruz Drive Dallas, TX 75227
Want to know what your home might be worth? Contact us for a FREE valuation!

Our team is ready to help you sell your home for the highest possible price ASAP
Key Details
Property Type Single Family Home
Sub Type Single Family Residence
Listing Status Sold
Purchase Type For Sale
Square Footage 1,426 sqft
Price per Sqft $210
Subdivision Ragsdale
MLS Listing ID 20525891
Sold Date 03/06/24
Style Mid-Century Modern,Traditional
Bedrooms 4
Full Baths 2
HOA Y/N None
Year Built 1954
Annual Tax Amount $4,610
Lot Size 10,846 Sqft
Acres 0.249
Property Description
Adorable home, INCREDIBLE location! This Mid-century charmer is tucked on the edge of the Great Trinity Forest! Breathtaking terraced backyard leads to a wonderland of nature. This established tree-lined neighborhood with gentle hills sits near the fabulous Gateway Park, yet only minutes from Downtown Dallas! This home has been thoughtfully updated without losing its character & nostalgia. Flexible floorplan provides FOUR bedrooms or dual living spaces. Oversized laundry-mudroom is a rare find in homes of this era. Fridge in laundry remains! Eat-in kitchen allows you to reimagine the dining area as an office or play space. Both bathrooms have been fully updated. Recent kitchen refresh with newly installed gas range. Newer interior paint accents the gleaming ORIGINAL hardwood floors! Water heater 2020, attic insulation & high grade storm roof with warranty installed late 23. Extensive landscaping makes this property worry-free. Grab it now and watch the magic bloom this Spring!
Location
State TX
County Dallas
Community Curbs
Direction From Jim Miller Rd (running north and south between Bruton Rd and Scyene Rd) go east on Piedmont Dr., turn right on Claymont Dr, and then go right on Santa Cruz. The home is on the right.
Rooms
Dining Room 1
Interior
Interior Features Eat-in Kitchen
Heating Central
Cooling Ceiling Fan(s), Central Air
Flooring Carpet, Ceramic Tile, Hardwood, Laminate, Simulated Wood, Wood
Appliance Gas Range, Plumbed For Gas in Kitchen, Refrigerator
Heat Source Central
Laundry Electric Dryer Hookup, Utility Room, Full Size W/D Area, Washer Hookup, On Site
Exterior
Exterior Feature Covered Patio/Porch
Community Features Curbs
Utilities Available Cable Available, City Sewer, City Water, Curbs, Electricity Available, Electricity Connected, Individual Gas Meter, Individual Water Meter, Natural Gas Available, Phone Available
Roof Type Composition
Parking Type Driveway, Kitchen Level, On Site, On Street, Outside, Paved, Private
Garage No
Building
Lot Description Adjacent to Greenbelt, Greenbelt, Interior Lot, Landscaped, Lrg. Backyard Grass, Many Trees, Subdivision
Story One
Level or Stories One
Structure Type Brick,Concrete,Siding,Wood
Schools
Elementary Schools Thelma Richardson
High Schools Samuell
School District Dallas Isd
Others
Restrictions Agricultural,Animals,Architectural,Building,Deed,Unknown Encumbrance(s),Other
Ownership Of Record
Acceptable Financing Cash, Conventional, FHA, VA Loan
Listing Terms Cash, Conventional, FHA, VA Loan
Financing FHA
Special Listing Condition Deed Restrictions, Survey Available
Read Less

©2024 North Texas Real Estate Information Systems.
Bought with Cynthia Moore • Great Western Realty
GET MORE INFORMATION


