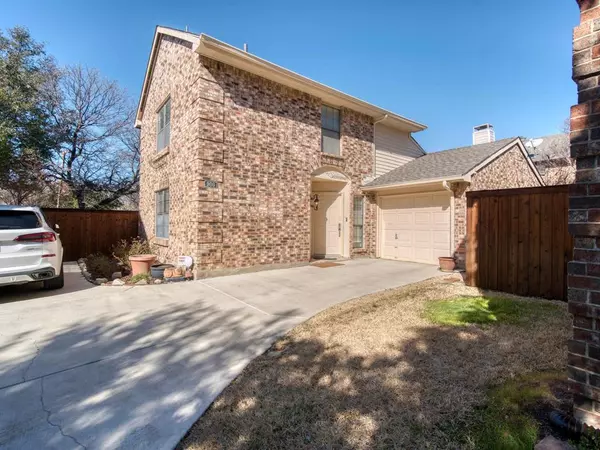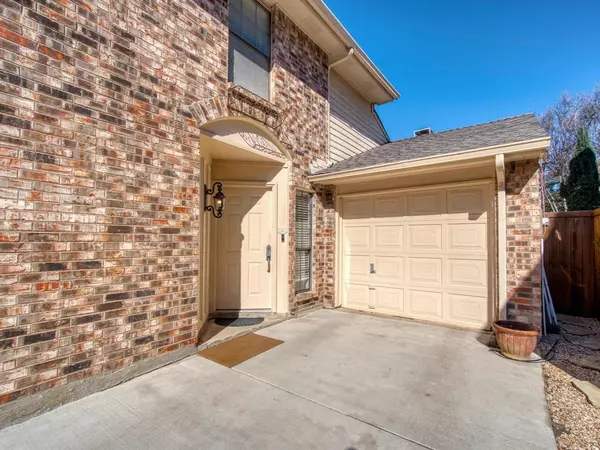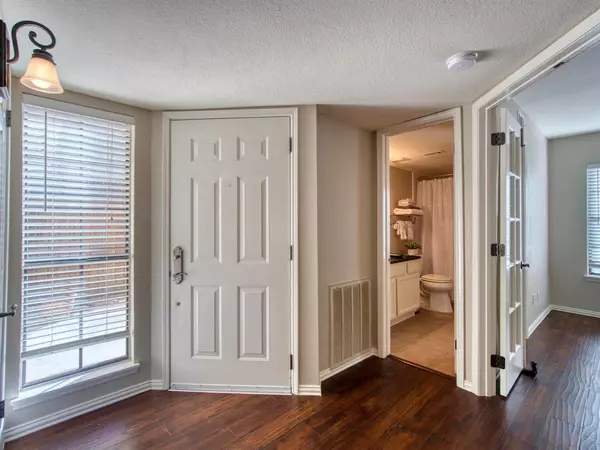For more information regarding the value of a property, please contact us for a free consultation.
900 Silverstone Lane Irving, TX 75063
Want to know what your home might be worth? Contact us for a FREE valuation!

Our team is ready to help you sell your home for the highest possible price ASAP
Key Details
Property Type Single Family Home
Sub Type Single Family Residence
Listing Status Sold
Purchase Type For Sale
Square Footage 1,171 sqft
Price per Sqft $277
Subdivision Valley Ranch Ph 02 Sec 10 1St Inst
MLS Listing ID 20529754
Sold Date 03/04/24
Style Traditional
Bedrooms 2
Full Baths 2
HOA Fees $75/ann
HOA Y/N Mandatory
Year Built 1985
Annual Tax Amount $5,335
Lot Size 2,352 Sqft
Acres 0.054
Property Description
Pride of ownership shows in this property from the beautiful low maintenance backyard to the tasteful updates throughout the inside of this home. The living room features beautifully painted floor to ceiling paneling in a soft neutral color, decorative wood burning fireplace, vaulted ceiling & lots of natural light. There are two large primary bedrooms with ensuite bathrooms; one downstairs and one upstairs for more privacy. Other updates include full roof replacement, French drain installed, entire house & garage repainted, entire duct system cleaned and any visible wood rot around exterior of house was replaced & repainted, all completed in 2023-24. Other updates include 3 ton Trane condenser and air handler replaced in 2017. In 2016, kitchen countertops, sink, faucet and backsplash, both bathrooms cabinets, sinks & countertops were also replaced. Engineered hardwood floors were installed throughout home in 2013. There is also updated lighting & ceiling fans throughout entire house.
Location
State TX
County Dallas
Community Community Sprinkler
Direction From MacArthur Blvd. go East on Santa Fe Trail, then North on Saddlehorn Dr. Turn right on Stoneledge, then right on Silverstone Lane. House sits on corner lot of a well maintained Cul De Sac.
Rooms
Dining Room 2
Interior
Interior Features Cable TV Available, Decorative Lighting, Eat-in Kitchen, Granite Counters, High Speed Internet Available, Open Floorplan, Paneling, Pantry, Vaulted Ceiling(s)
Heating Central, Electric, Heat Pump
Cooling Ceiling Fan(s), Central Air, Electric, Heat Pump
Flooring Ceramic Tile, Wood
Fireplaces Number 1
Fireplaces Type Decorative, Living Room, Raised Hearth, Wood Burning
Appliance Dishwasher, Disposal, Electric Range, Microwave, Vented Exhaust Fan
Heat Source Central, Electric, Heat Pump
Laundry Electric Dryer Hookup, Utility Room, Full Size W/D Area, Washer Hookup
Exterior
Exterior Feature Covered Patio/Porch, Lighting, Private Yard, Storage, Uncovered Courtyard
Garage Spaces 1.0
Carport Spaces 1
Fence Fenced, Wood
Community Features Community Sprinkler
Utilities Available Cable Available, City Sewer, City Water, Community Mailbox, Electricity Available, Electricity Connected, Individual Water Meter, Phone Available, Sewer Available
Roof Type Composition
Parking Type Garage Single Door, Garage, Garage Door Opener, Garage Faces Front, Shared Driveway
Total Parking Spaces 1
Garage Yes
Building
Lot Description Few Trees, Interior Lot, Sprinkler System, Subdivision
Story Two
Foundation Slab
Level or Stories Two
Structure Type Brick,Siding
Schools
Elementary Schools Landry
Middle Schools Bush
High Schools Ranchview
School District Carrollton-Farmers Branch Isd
Others
Ownership Celeste Boggs
Acceptable Financing Cash, Conventional, FHA, VA Loan
Listing Terms Cash, Conventional, FHA, VA Loan
Financing Cash
Read Less

©2024 North Texas Real Estate Information Systems.
Bought with Ariel Del Fierro • Real Sense Real Estate
GET MORE INFORMATION




