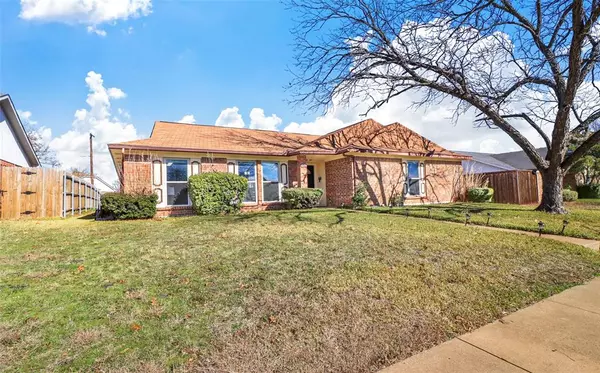For more information regarding the value of a property, please contact us for a free consultation.
845 Harvest Glen Drive Plano, TX 75023
Want to know what your home might be worth? Contact us for a FREE valuation!

Our team is ready to help you sell your home for the highest possible price ASAP
Key Details
Property Type Single Family Home
Sub Type Single Family Residence
Listing Status Sold
Purchase Type For Sale
Square Footage 1,529 sqft
Price per Sqft $222
Subdivision Westgate Add 2
MLS Listing ID 20507065
Sold Date 02/28/24
Style Ranch,Traditional
Bedrooms 4
Full Baths 2
HOA Y/N None
Year Built 1981
Annual Tax Amount $5,563
Lot Size 7,405 Sqft
Acres 0.17
Property Description
Welcome to this exquisite 4 bed, 2 bath home, meticulously upgraded for modern living. The stylish journey begins at the upgraded front door 07.21 leading into a freshly painted interior 01.24. The fireplace, painted in 03.21, warms the living space. The kitchen is a highlight with newly painted cabinets and a 01.24 installed farmhouse sliding door connecting seamlessly to the garage. Backyard adorned with a charming pergola 03.23 and a half grass, half gravel landscape 07.22. Enjoy the garage's enhanced functionality, thanks to a garage spring replacement and solid metal storage shelves added on 09.23. Inside, each room is equipped for comfort with window blinds and ceiling fans installed in 03.21. The bathrooms shine with new fixtures, master bath features an 08.23-installed bathtub and shower wall, and both bathrooms boast new toilets. This residence is a perfect blend of form and function. Don't miss the chance to call this home, a mix of elegance, convenience, contemporary living
Location
State TX
County Collin
Direction Head northeast on N Central Expy toward Exchange Dr, Use the left lane to take the Parker Rd ramp, Keep right at the fork and merge onto W Parker Rd, Turn right onto Alma Dr, Turn right onto Harvest Glen Dr
Rooms
Dining Room 1
Interior
Interior Features Decorative Lighting, Eat-in Kitchen, Open Floorplan, Vaulted Ceiling(s), Walk-In Closet(s)
Cooling Ceiling Fan(s), Central Air
Fireplaces Number 1
Fireplaces Type Brick, Family Room, Living Room, Masonry, Stone
Appliance Gas Range, Convection Oven
Laundry Electric Dryer Hookup, Utility Room, Full Size W/D Area, Washer Hookup
Exterior
Garage Spaces 2.0
Carport Spaces 2
Utilities Available All Weather Road, Alley, Asphalt, City Sewer, City Water
Roof Type Composition
Parking Type Garage Double Door, Asphalt, Attached Carport, Carport
Total Parking Spaces 4
Garage Yes
Building
Story One
Level or Stories One
Schools
Elementary Schools Christie
Middle Schools Carpenter
High Schools Clark
School District Plano Isd
Others
Ownership See Agent
Financing Conventional
Read Less

©2024 North Texas Real Estate Information Systems.
Bought with Chris Gonzales • Ebby Halliday, REALTORS
GET MORE INFORMATION




