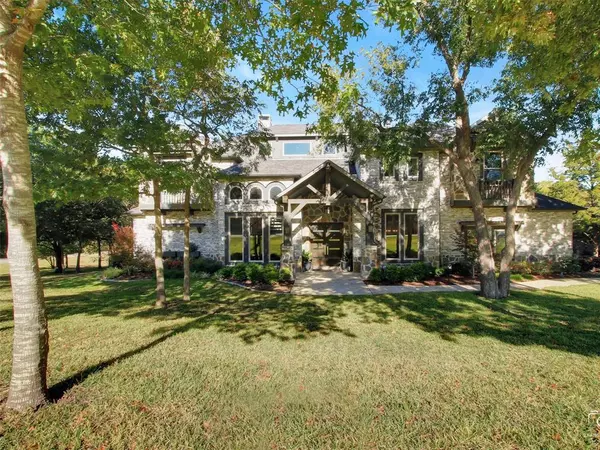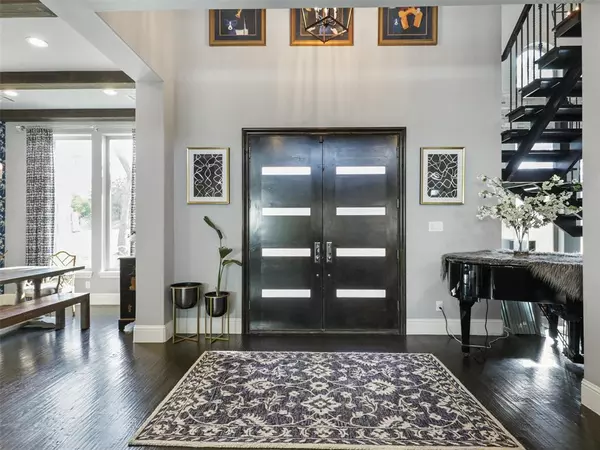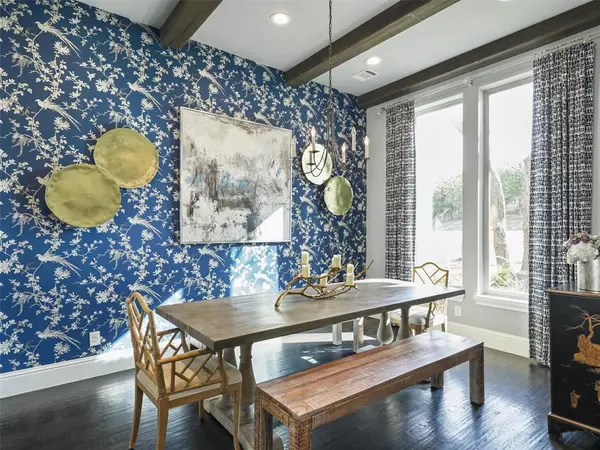For more information regarding the value of a property, please contact us for a free consultation.
2405 Creek Canyon Mckinney, TX 75071
Want to know what your home might be worth? Contact us for a FREE valuation!

Our team is ready to help you sell your home for the highest possible price ASAP
Key Details
Property Type Single Family Home
Sub Type Single Family Residence
Listing Status Sold
Purchase Type For Sale
Square Footage 4,699 sqft
Price per Sqft $254
Subdivision Creekview Landing Addition
MLS Listing ID 20505386
Sold Date 03/01/24
Style Traditional
Bedrooms 3
Full Baths 3
Half Baths 2
HOA Fees $41/ann
HOA Y/N Mandatory
Year Built 2015
Lot Size 1.670 Acres
Acres 1.67
Property Description
Welcome home to luxury, country living amongst a park setting. This 3-bed, 3-full&2-half bath home spans over 1.67 acres in Creek View Landing. A designer's masterpiece, the great room overlooks a gourmet kitchen, dining, and outdoor living. Upstairs, find a spacious game room, wet bar, media room, and a vast balcony with stunning creek views. The master suite is a retreat with a lavish bathroom, including a fireplace, and sitting area. Unique secondary bedrooms include one with a loft. The utility room impresses with a wrapping station and a marvel of organization. The kitchen features Wolf appliances, a Sub-Zero fridge, and natural stone countertops. Additional highlights include a wet bar with all the bells and whistles, media room with equipment, double tankless water heaters, and zoned HVAC units with a dehumidifier. This property is a blend of luxury and functionality, offering an unparalleled living experience. Schedule a showing today and make 2405 Creek Canyon your dream home.
Location
State TX
County Collin
Direction From Hwy 380 go North on New Hope Rd (FM 1827)
Rooms
Dining Room 1
Interior
Interior Features Cable TV Available, Cathedral Ceiling(s), Chandelier, Decorative Lighting, Double Vanity, Kitchen Island, Vaulted Ceiling(s), Walk-In Closet(s), Wet Bar
Heating Central, Natural Gas
Cooling Central Air, Electric
Flooring Ceramic Tile, Concrete
Fireplaces Number 3
Fireplaces Type Bath, Living Room, Master Bedroom
Equipment Dehumidifier
Appliance Built-in Refrigerator, Dishwasher, Disposal, Gas Cooktop, Double Oven, Tankless Water Heater
Heat Source Central, Natural Gas
Laundry Full Size W/D Area
Exterior
Exterior Feature Balcony, Covered Patio/Porch, Rain Gutters, Outdoor Grill
Garage Spaces 3.0
Fence None
Utilities Available Aerobic Septic, Co-op Water, Outside City Limits, Septic
Roof Type Composition
Total Parking Spaces 3
Garage Yes
Building
Lot Description Acreage, Corner Lot, Many Trees, Subdivision
Story Two
Foundation Slab, Stone
Level or Stories Two
Structure Type Brick
Schools
Elementary Schools Webb
Middle Schools Johnson
High Schools Mckinney North
School District Mckinney Isd
Others
Restrictions Architectural,Deed,Development
Ownership Shannon Harrell
Acceptable Financing Cash, Conventional
Listing Terms Cash, Conventional
Financing Conventional
Special Listing Condition Aerial Photo, Deed Restrictions, Flood Plain
Read Less

©2025 North Texas Real Estate Information Systems.
Bought with Joey Edge • Edge Real Estate, LLC



