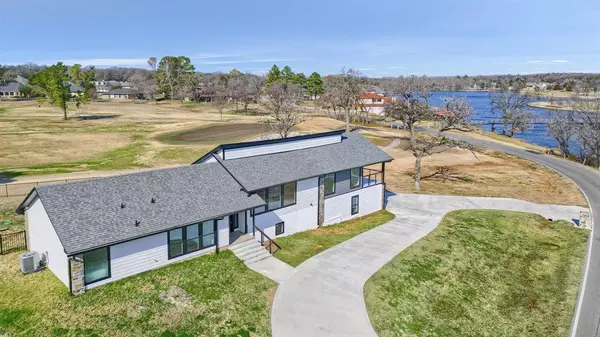For more information regarding the value of a property, please contact us for a free consultation.
1124 Kiowa Drive W Lake Kiowa, TX 76240
Want to know what your home might be worth? Contact us for a FREE valuation!

Our team is ready to help you sell your home for the highest possible price ASAP
Key Details
Property Type Single Family Home
Sub Type Single Family Residence
Listing Status Sold
Purchase Type For Sale
Square Footage 2,605 sqft
Price per Sqft $306
Subdivision Lake Kiowa Map 11
MLS Listing ID 20508725
Sold Date 02/28/24
Bedrooms 3
Full Baths 3
HOA Fees $323/mo
HOA Y/N Mandatory
Year Built 1982
Annual Tax Amount $4,741
Lot Size 0.499 Acres
Acres 0.499
Property Description
With almost 360º of elevated views of the lake and golf course, this home personifies what Lake Kiowa living is all about! To say this house is one of a kind would be an understatement. This down to the studs remodel offers every benefit of a new construction including: spray foam insulation, tankless water heater, all new plumbing and electrical including propane, two HVAC units, custom cabinets with quartz countertops, the list goes on! You can watch four separate golf holes from the balcony, or have a nice cup of coffee while enjoying the infinite lake views from your panoramic living room and kitchen. Come check out your Kiowa oasis! Lake Kiowa has tons of social activities and clubs for all ages! 24 hour manned security gate plus roving security as well as access to all facilities is included in the POA dues. Contact me your Lake Kiowa agent today, and come see what this home and amazing community has to offer!
Location
State TX
County Cooke
Community Boat Ramp, Club House, Community Dock, Fishing, Gated, Golf, Guarded Entrance, Jogging Path/Bike Path, Lake, Perimeter Fencing, Playground, Tennis Court(S)
Direction Lake Kiowa is a private gated community 15min southeast of Gainesville off of FM902. Contact me to get access to Lake Kiowa and a showing of this beutiful home.
Rooms
Dining Room 1
Interior
Interior Features Built-in Features, Cable TV Available, Decorative Lighting, Eat-in Kitchen, Kitchen Island, Walk-In Closet(s)
Heating Central, Electric
Cooling Central Air, Electric
Flooring Ceramic Tile, Vinyl
Fireplaces Number 1
Fireplaces Type Electric
Appliance Dishwasher, Disposal, Electric Oven, Gas Cooktop, Gas Water Heater, Tankless Water Heater
Heat Source Central, Electric
Laundry Electric Dryer Hookup, Full Size W/D Area, Washer Hookup
Exterior
Exterior Feature Covered Deck, Covered Patio/Porch, Rain Gutters
Garage Spaces 2.0
Fence Metal
Community Features Boat Ramp, Club House, Community Dock, Fishing, Gated, Golf, Guarded Entrance, Jogging Path/Bike Path, Lake, Perimeter Fencing, Playground, Tennis Court(s)
Utilities Available Aerobic Septic, All Weather Road, Asphalt, Cable Available, Co-op Electric, Private Water, Propane
Roof Type Composition
Parking Type Garage Double Door, Additional Parking, Circular Driveway, Garage Door Opener
Total Parking Spaces 2
Garage Yes
Building
Lot Description Corner Lot, On Golf Course, Sloped, Water/Lake View
Story Two
Foundation Slab
Level or Stories Two
Schools
Elementary Schools Callisburg
Middle Schools Callisburg
High Schools Callisburg
School District Callisburg Isd
Others
Restrictions Building,Deed
Ownership Trucera Trust
Financing Conventional
Special Listing Condition Aerial Photo
Read Less

©2024 North Texas Real Estate Information Systems.
Bought with Tamera Reynolds • CENTURY 21 Judge Fite Co.
GET MORE INFORMATION




