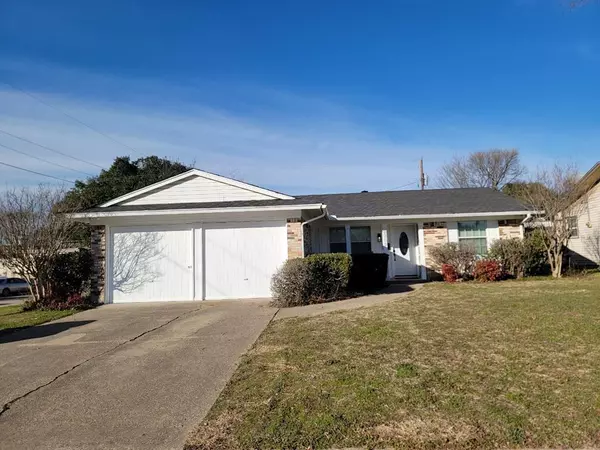For more information regarding the value of a property, please contact us for a free consultation.
4729 Ancilla Drive Garland, TX 75042
Want to know what your home might be worth? Contact us for a FREE valuation!

Our team is ready to help you sell your home for the highest possible price ASAP
Key Details
Property Type Single Family Home
Sub Type Single Family Residence
Listing Status Sold
Purchase Type For Sale
Square Footage 1,600 sqft
Price per Sqft $185
Subdivision Forest Ridge 03
MLS Listing ID 20516436
Sold Date 02/28/24
Style Traditional
Bedrooms 4
Full Baths 2
HOA Y/N None
Year Built 1965
Annual Tax Amount $6,201
Lot Size 8,145 Sqft
Acres 0.187
Property Description
This charming brick home, recently renovated with contemporary touches, features a spacious laundry room, newly installed flooring, and modern cabinetry. The kitchen is a highlight, boasting elegant granite countertops. Fresh paint goes throughout every room, creating a bright and inviting atmosphere. A brand-new roof adds both an exterior aesthetic appeal and durability. Outside, a generous covered patio offers the perfect space for outdoor dining and relaxation, overlooking the a big backyard to play in. This delightful home seamlessly blends comfort with modern upgrades.
Esta encantadora casa de ladrillo, recientemente renovada con toques contemporáneos, cuenta con un amplio cuarto de lavado, pisos recién instalados y gabinetes modernos. Lo más destacado es la cocina, que cuenta con elegantes encimeras de granito. La pintura fresca se extiende por todas las habitaciones, creando una atmósfera luminosa y acogedora. Un techo nuevo añade atractivo estético exterior y durabilidad.
Location
State TX
County Dallas
Direction N Plano Rd to Bethany Dr to Glenville Dr to Ancilla Dr
Rooms
Dining Room 1
Interior
Interior Features Granite Counters
Heating Central, Electric
Cooling Central Air, Electric
Flooring Laminate
Appliance Electric Range
Heat Source Central, Electric
Exterior
Exterior Feature Covered Patio/Porch
Garage Spaces 2.0
Fence Chain Link
Utilities Available City Sewer, City Water
Roof Type Composition
Parking Type Garage
Garage Yes
Building
Lot Description Corner Lot, Interior Lot
Story One
Foundation Slab
Level or Stories One
Structure Type Brick
Schools
Elementary Schools Ohenry
High Schools Berkner
School District Richardson Isd
Others
Ownership AIX Group, LLC.
Acceptable Financing Cash, Conventional, Owner Will Carry
Listing Terms Cash, Conventional, Owner Will Carry
Financing Conventional
Read Less

©2024 North Texas Real Estate Information Systems.
Bought with Alexis Claire • Fathom Realty
GET MORE INFORMATION




