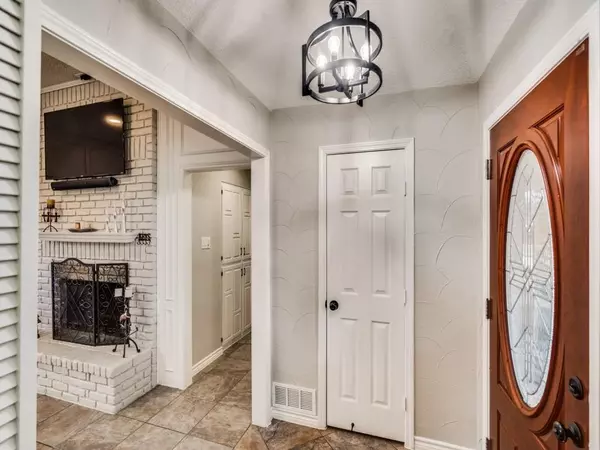For more information regarding the value of a property, please contact us for a free consultation.
3421 Singletree Trail Plano, TX 75023
Want to know what your home might be worth? Contact us for a FREE valuation!

Our team is ready to help you sell your home for the highest possible price ASAP
Key Details
Property Type Single Family Home
Sub Type Single Family Residence
Listing Status Sold
Purchase Type For Sale
Square Footage 2,246 sqft
Price per Sqft $244
Subdivision Whiffletree
MLS Listing ID 20525989
Sold Date 02/20/24
Bedrooms 3
Full Baths 2
Half Baths 1
HOA Y/N None
Year Built 1978
Lot Size 9,583 Sqft
Acres 0.22
Property Description
Stunning 3BR, 2.5BA, 2 Living Areas in Coveted Whiffletree Development. This Beauty features Updated Kitchen, Primary BA, Secondary BA, Half BA off Kitchen & Den, & is a MUST SEE! Large Patio, Mature Trees & 8' Board on Board Cedar Fence with Large Garden Beds make your Perfect Backyard Oasis for Unwinding after a long day at Work. Formal DR can serve as Office for Remote Workers. Updated Kitchen features Large Cabinets, Quartz Countertops and Stainless Steel Appliances; Perfect for the Gourmet Cook or Discriminating Couples who Love to Experience Cooking Nights Together! The Spacious Primary BR Boasts Recessed Ceiling and Porcelain Wood Tile, opening to the Primary Bath featuring Freestanding Tub, Walk-in Shower and Dual Vanity with 2 walk-in closets. The 2-BR's share an Updated BA featuring New Separate Vanities. Oversized Den with Vaulted Ceiling, Elegant Crown and Chair Rail Molding and Timeless Beams is also the Perfect Media Room for Cinema Lovers. Come See Now, Will go Fast!
Location
State TX
County Collin
Direction USE GPS
Rooms
Dining Room 2
Interior
Interior Features Cable TV Available, Granite Counters, High Speed Internet Available, Open Floorplan, Paneling, Pantry, Vaulted Ceiling(s), Walk-In Closet(s), Wet Bar
Heating Central
Cooling Ceiling Fan(s), Central Air
Flooring Carpet, Tile
Fireplaces Number 1
Fireplaces Type Gas
Appliance Dishwasher, Disposal, Electric Cooktop, Electric Oven
Heat Source Central
Laundry Electric Dryer Hookup, Washer Hookup
Exterior
Garage Spaces 2.0
Utilities Available City Sewer, City Water, Concrete, Curbs, Electricity Available, Individual Gas Meter, Individual Water Meter, Natural Gas Available, Sidewalk
Roof Type Composition
Parking Type Garage Single Door, Alley Access, Garage Door Opener
Garage Yes
Building
Story One
Foundation Slab
Level or Stories One
Structure Type Brick
Schools
Elementary Schools Wells
Middle Schools Haggard
High Schools Vines
School District Plano Isd
Others
Ownership Ralph & Janet Stafford
Financing Cash
Special Listing Condition Flood Plain
Read Less

©2024 North Texas Real Estate Information Systems.
Bought with Karli Vasek • Fathom Realty
GET MORE INFORMATION




