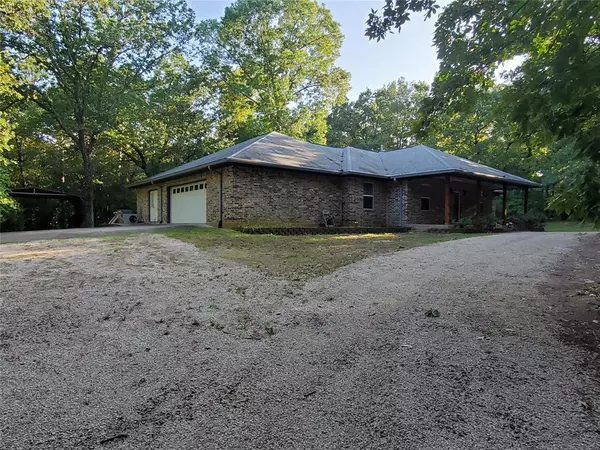For more information regarding the value of a property, please contact us for a free consultation.
1326 PR 7905 Hawkins, TX 75765
Want to know what your home might be worth? Contact us for a FREE valuation!

Our team is ready to help you sell your home for the highest possible price ASAP
Key Details
Property Type Single Family Home
Sub Type Single Family Residence
Listing Status Sold
Purchase Type For Sale
Square Footage 2,627 sqft
Price per Sqft $159
Subdivision Country Trails
MLS Listing ID 20377872
Sold Date 02/20/24
Style Traditional
Bedrooms 4
Full Baths 2
Half Baths 1
HOA Fees $25/mo
HOA Y/N Mandatory
Year Built 2009
Annual Tax Amount $7,931
Lot Size 3.450 Acres
Acres 3.45
Property Description
Charming home in peaceful gated community. NEW ROOF & WINDOWS on this 4bd-2.5bth-2-car-shop on 3.45 wooded acres surrounded by towering pines, oaks, dogwoods. Open floor plan with cozy living room with wood burning stove, kitchen features custom solid wood cabinets, built-in oven, microwave, Corian countertops, spacious island and large walk-in pantry. Breakfast nook, separate dining, large laundry to accommodate full-size deep freezer. Master has custom built-in desk; master bath with double vanities, walk-in shower with grab bars, huge walk-in closet. Oversized garage is hobbyist dream with workspace, cabinets, drop-down tables, utility closet, office, portable generator. Attached shop is heated & cooled with cabinets, work table and dust collection system. The covered patio and deck are perfect for watching wildlife while enjoying your morning coffee or evening beverage. Information deemed reliable but not guaranteed; should be verified by Buyer and Buyer's Agent.
Location
State TX
County Wood
Community Community Dock, Fishing
Direction From Hwy 80 West of Hawkins, take FM 2869 for 3 miles. Thru the red light at FM 2869 and FM 14, proceed another 1.5 miles, turn left at PR 7905 entering Country Trails subdivision. When through the security gate, take the first right to continue on PR 7905. Listing is 2nd house on left, SIY.
Rooms
Dining Room 2
Interior
Interior Features Built-in Features, Decorative Lighting, Double Vanity, Kitchen Island, Open Floorplan, Pantry, Vaulted Ceiling(s), Walk-In Closet(s)
Heating Central, Electric, Fireplace(s)
Cooling Central Air, Electric
Flooring Ceramic Tile, Laminate
Fireplaces Number 1
Fireplaces Type Wood Burning Stove
Equipment Generator
Appliance Dishwasher, Disposal, Electric Cooktop, Electric Oven, Microwave, Convection Oven
Heat Source Central, Electric, Fireplace(s)
Laundry Electric Dryer Hookup, Full Size W/D Area, Washer Hookup
Exterior
Exterior Feature Covered Patio/Porch, Rain Gutters, Lighting, RV/Boat Parking
Garage Spaces 2.0
Carport Spaces 2
Fence None
Community Features Community Dock, Fishing
Utilities Available All Weather Road, Co-op Electric, Co-op Water, Outside City Limits, Phone Available, Septic
Roof Type Composition
Parking Type Garage Double Door, Additional Parking, Boat, Carport, Concrete, Garage Faces Side, RV Carport
Total Parking Spaces 4
Garage Yes
Building
Lot Description Many Trees
Story One
Foundation Slab
Level or Stories One
Structure Type Brick
Schools
Elementary Schools Hawkins
Middle Schools Hawkins
High Schools Hawkins
School District Hawkins Isd
Others
Restrictions Deed,Easement(s)
Ownership Kuehl
Acceptable Financing Cash, Conventional, FHA, FHA-203K, VA Loan
Listing Terms Cash, Conventional, FHA, FHA-203K, VA Loan
Financing Conventional
Special Listing Condition Deed Restrictions, Survey Available, Utility Easement
Read Less

©2024 North Texas Real Estate Information Systems.
Bought with Courtney Bishop • RE/MAX Landmark
GET MORE INFORMATION




