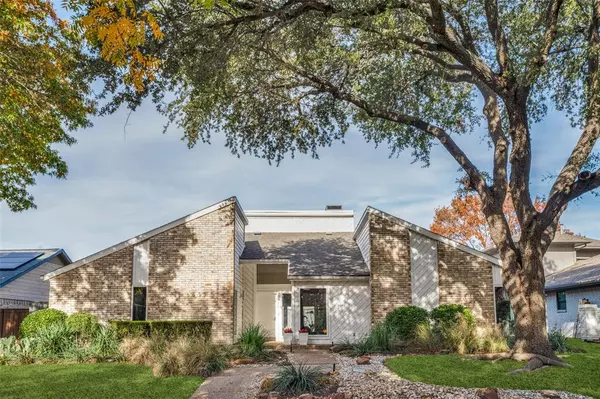For more information regarding the value of a property, please contact us for a free consultation.
6633 Clearhaven Circle Dallas, TX 75248
Want to know what your home might be worth? Contact us for a FREE valuation!

Our team is ready to help you sell your home for the highest possible price ASAP
Key Details
Property Type Single Family Home
Sub Type Single Family Residence
Listing Status Sold
Purchase Type For Sale
Square Footage 2,627 sqft
Price per Sqft $275
Subdivision Prestonwood 15 Sec 01
MLS Listing ID 20492987
Sold Date 02/16/24
Style Contemporary/Modern
Bedrooms 4
Full Baths 3
HOA Y/N Voluntary
Year Built 1979
Annual Tax Amount $15,004
Lot Size 7,797 Sqft
Acres 0.179
Property Description
Nestled in the heart of Prestonwood, this soft contemporary boasts four bedrooms and three bathrooms, epitomizing modern luxury with a seamless blend of comfort & style. The expansive interiors feature clean lines, neutral tones, & an abundance of natural light, creating an airy and inviting atmosphere. The spacious kitchen, adorned with state-of-the-art appliances, is a culinary enthusiast's dream. The primary suite is a sanctuary of sophistication, featuring a spa-like bathroom & large sitting area perfect for morning coffee or evening stargazing. Three additional bedrooms offer versatile spaces for family or guests, each appointed with contemporary finishes. As you explore the home, large windows frame picturesque views of multiple meticulously landscaped gardens, each a serene retreat. With its soft contemporary aesthetic, this home is an architectural masterpiece that harmonizes with its surroundings, inviting residents to savor the essence of contemporary luxury in every detail.
Location
State TX
County Dallas
Direction Use GPS
Rooms
Dining Room 2
Interior
Interior Features Built-in Wine Cooler, Eat-in Kitchen, Flat Screen Wiring, Granite Counters, High Speed Internet Available, Kitchen Island, Walk-In Closet(s), Wet Bar
Heating Central, Zoned
Cooling Central Air, Electric, Zoned
Flooring Carpet, Tile
Fireplaces Number 1
Fireplaces Type Brick, Gas Starter, Wood Burning
Appliance Dishwasher, Disposal, Electric Cooktop, Microwave, Convection Oven, Double Oven, Vented Exhaust Fan
Heat Source Central, Zoned
Laundry Utility Room, Full Size W/D Area
Exterior
Exterior Feature Rain Gutters
Garage Spaces 2.0
Fence Wood
Utilities Available Alley, City Sewer, City Water, Individual Gas Meter, Individual Water Meter, Overhead Utilities
Roof Type Composition
Total Parking Spaces 2
Garage Yes
Building
Lot Description Few Trees, Interior Lot, Landscaped, Level, Sprinkler System
Story One
Foundation Slab
Level or Stories One
Structure Type Brick,Siding
Schools
Elementary Schools Prestonwood
High Schools Pearce
School District Richardson Isd
Others
Ownership see agent
Acceptable Financing Cash, Conventional
Listing Terms Cash, Conventional
Financing Conventional
Read Less

©2024 North Texas Real Estate Information Systems.
Bought with Robyn Flessner Price • Coldwell Banker Realty
GET MORE INFORMATION




