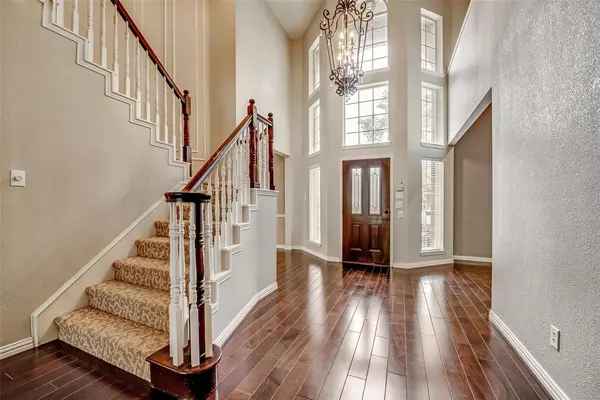For more information regarding the value of a property, please contact us for a free consultation.
2604 Royal Birkdale Drive Plano, TX 75025
Want to know what your home might be worth? Contact us for a FREE valuation!

Our team is ready to help you sell your home for the highest possible price ASAP
Key Details
Property Type Single Family Home
Sub Type Single Family Residence
Listing Status Sold
Purchase Type For Sale
Square Footage 3,744 sqft
Price per Sqft $186
Subdivision Ridgeview Ranch Estates Ph I
MLS Listing ID 20468185
Sold Date 02/05/24
Style Traditional
Bedrooms 4
Full Baths 3
Half Baths 1
HOA Fees $43
HOA Y/N Mandatory
Year Built 1996
Lot Size 10,890 Sqft
Acres 0.25
Property Description
Moivated Selllers!!! Magnificent 4 Bedroom Beauty with Owner's exceptional care in a Gated Golf Course Community located in Plano within FRISCO ISD!
This very clean & nice Home Features Huge Master with Custom Draperies, Spacious Secondary Bedrooms with Nice Closets, upstairs Gameroom wired for Sound, Granite Island Kitchen, Walk in Pantry with Room for Extra Refrigerator, Updated Bathrooms, Wood Floors, Designer Carpets, Light & Bright with Soaring Cathedral Ceilings, Gorgeous Entry to Formals, playful Pool & Spa with Covered Patio & Wired for sound, large Tandem 3 Car Garage with Sink, and much more!!! Rare opportunity of Living in a Gated Community in Plano. Easy access to major Highways, Retail Stores, Schools and works.
Roof & Gutters replaced in Dec. 2023.
Location
State TX
County Collin
Community Gated, Jogging Path/Bike Path, Park
Direction GPS
Rooms
Dining Room 2
Interior
Interior Features Cathedral Ceiling(s), Granite Counters, High Speed Internet Available, Kitchen Island, Pantry, Walk-In Closet(s)
Heating Central, Fireplace(s), Natural Gas
Cooling Ceiling Fan(s), Central Air, Electric
Flooring Carpet, Ceramic Tile, Wood
Fireplaces Number 1
Fireplaces Type Brick, Gas Logs
Appliance Dishwasher, Disposal, Electric Cooktop, Microwave
Heat Source Central, Fireplace(s), Natural Gas
Laundry Electric Dryer Hookup, Utility Room, Full Size W/D Area, Washer Hookup
Exterior
Exterior Feature Covered Patio/Porch, Rain Gutters
Garage Spaces 3.0
Fence Fenced, Wood
Pool Gunite, In Ground, Outdoor Pool, Pool/Spa Combo
Community Features Gated, Jogging Path/Bike Path, Park
Utilities Available City Sewer, City Water, Individual Gas Meter, Individual Water Meter
Roof Type Shingle
Parking Type Garage Single Door, Garage, Garage Door Opener, Garage Faces Rear, Tandem
Total Parking Spaces 3
Garage Yes
Private Pool 1
Building
Lot Description Few Trees, Interior Lot, Landscaped, Sprinkler System
Story Two
Foundation Slab
Level or Stories Two
Structure Type Brick
Schools
Elementary Schools Anderson
Middle Schools Vandeventer
High Schools Liberty
School District Frisco Isd
Others
Ownership See Agent
Acceptable Financing Cash, Conventional, FHA
Listing Terms Cash, Conventional, FHA
Financing Conventional
Read Less

©2024 North Texas Real Estate Information Systems.
Bought with Hongwei Li • Ready Real Estate, LLC
GET MORE INFORMATION




