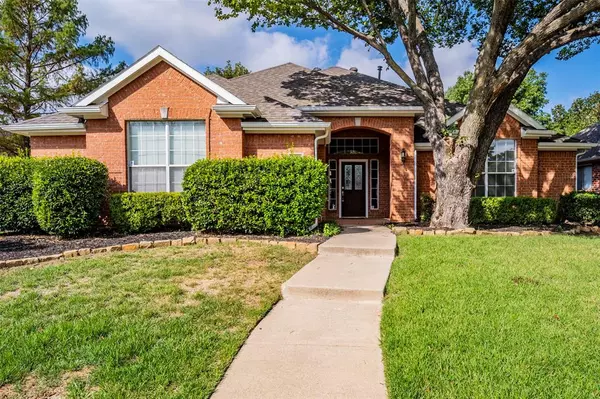For more information regarding the value of a property, please contact us for a free consultation.
2509 Shenandoah Trail Denton, TX 76210
Want to know what your home might be worth? Contact us for a FREE valuation!

Our team is ready to help you sell your home for the highest possible price ASAP
Key Details
Property Type Single Family Home
Sub Type Single Family Residence
Listing Status Sold
Purchase Type For Sale
Square Footage 2,625 sqft
Price per Sqft $173
Subdivision Southridge Estate Ph 3
MLS Listing ID 20445318
Sold Date 02/14/24
Style Traditional
Bedrooms 4
Full Baths 2
HOA Fees $46/ann
HOA Y/N Mandatory
Year Built 1999
Annual Tax Amount $7,534
Lot Size 10,628 Sqft
Acres 0.244
Property Description
Wonderful one-story with terrific floor plan and hard floors throughout (engineered wood & tile). Formal living is straight ahead of expansive entry hall; formal dining with picture-frame trim is on left. Kitchen boasts a butlers pantry toward dining room; 48-inch cabinets; breakfast nook; utility room; and island with breakfast bar, open to second living area with gas log fireplace. Four bedrooms with large closets; primary BR has jetted tub, separate shower, two vanities, & walk-in closet. True Jack N Jill bathroom features two vanity areas separated by tub-shower combination. All bedrooms have spacious closets. Roomy two-car garage with side entry; landscaped back yard with privacy fence & full sprinkler. This home has been much loved and well-tended. Great location - won't last long!
Location
State TX
County Denton
Direction From I-35 E, exit to Lillian Miller Parkway. Turn left on Southridge, then left on Shenandoah Trail. Property on left
Rooms
Dining Room 2
Interior
Interior Features Chandelier, Decorative Lighting, Double Vanity, High Speed Internet Available
Heating Central, Natural Gas
Cooling Ceiling Fan(s), Central Air, Electric
Flooring Ceramic Tile, Other
Fireplaces Number 1
Fireplaces Type Gas Logs
Appliance Dishwasher, Disposal, Electric Cooktop, Electric Oven, Gas Water Heater, Microwave, Refrigerator
Heat Source Central, Natural Gas
Laundry Electric Dryer Hookup, Gas Dryer Hookup, Utility Room, Full Size W/D Area, Washer Hookup
Exterior
Garage Spaces 2.0
Fence Wood
Utilities Available City Sewer, City Water
Roof Type Composition
Parking Type Garage Single Door, Garage Faces Side
Total Parking Spaces 2
Garage Yes
Building
Lot Description Interior Lot, Landscaped, Lrg. Backyard Grass, Sprinkler System
Story One
Level or Stories One
Structure Type Brick
Schools
Elementary Schools Houston
Middle Schools Mcmath
High Schools Guyer
School District Denton Isd
Others
Financing Conventional
Read Less

©2024 North Texas Real Estate Information Systems.
Bought with Jessica Hernandez • H&O Investments, Inc
GET MORE INFORMATION




