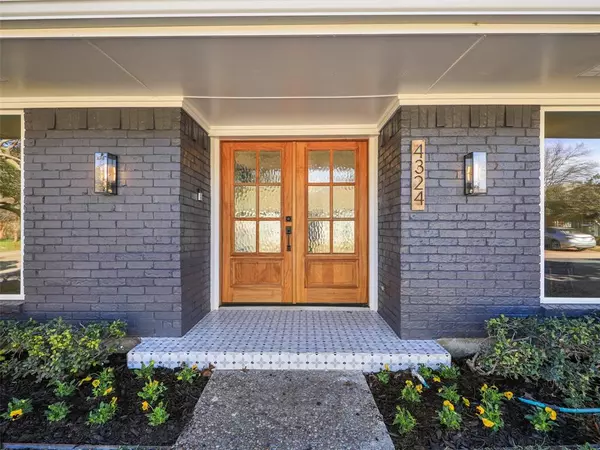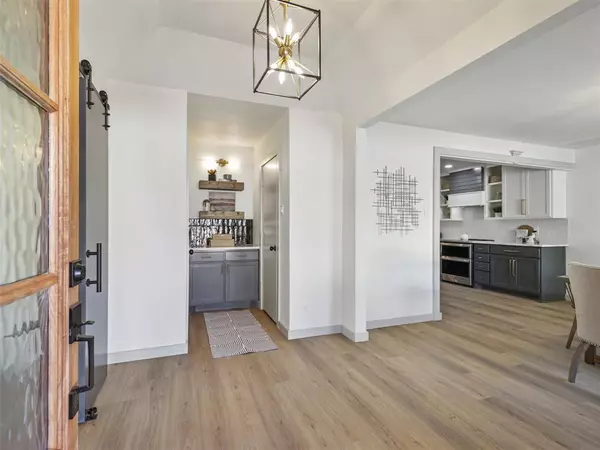For more information regarding the value of a property, please contact us for a free consultation.
4324 Mill Run Road Dallas, TX 75244
Want to know what your home might be worth? Contact us for a FREE valuation!

Our team is ready to help you sell your home for the highest possible price ASAP
Key Details
Property Type Townhouse
Sub Type Townhouse
Listing Status Sold
Purchase Type For Sale
Square Footage 2,243 sqft
Price per Sqft $278
Subdivision Town House Villa
MLS Listing ID 20511779
Sold Date 02/13/24
Bedrooms 3
Full Baths 3
HOA Fees $200/mo
HOA Y/N Mandatory
Year Built 1971
Lot Size 7,492 Sqft
Acres 0.172
Property Description
Stunning fully remodeled one level townhome in the heart of North Dallas private school corridor with easy access to 635 and the tollway. PRIME LOCATION. The designer remodel is a showstopper with a complete list of updates and upgrades in supplements. Some key features to note. New AC 2023, new energy efficient windows, new attic insulation, new GE appliances, newer water heater. You are welcomed home to flowing luxury vinyl wood flooring throughout. Office has double closets and built in storage that could be used as a 4th bedroom if needed. All bedrooms have ensuite baths. Split bedrooms allow for a second primary suite set up. Floorplan has been opened up to create a open concept living to dining. Great for entertaining complete with built in bar with beverage and wine cooler. Large built-in pantry with all new cabinetry in kitchen. Enjoy carefree living in this sought after town home community. Quiet private gated pool steps from your back door.
Location
State TX
County Dallas
Community Club House, Community Pool, Community Sprinkler, Curbs, Greenbelt, Park, Perimeter Fencing, Pool, Sidewalks, Other
Direction Use GPS for best directions
Rooms
Dining Room 2
Interior
Interior Features Built-in Features, Built-in Wine Cooler, Cable TV Available, Cathedral Ceiling(s), Cedar Closet(s), Central Vacuum, Chandelier, Decorative Lighting, Double Vanity, Dry Bar, Granite Counters, High Speed Internet Available, Kitchen Island, Open Floorplan, Pantry, Walk-In Closet(s), In-Law Suite Floorplan
Heating Central, Electric, Fireplace(s)
Cooling Central Air, Electric
Flooring Luxury Vinyl Plank, Tile
Fireplaces Number 1
Fireplaces Type Brick, Family Room, Wood Burning
Appliance Dishwasher, Disposal, Electric Cooktop, Electric Oven, Microwave, Warming Drawer
Heat Source Central, Electric, Fireplace(s)
Laundry Electric Dryer Hookup, In Hall, Washer Hookup
Exterior
Exterior Feature Covered Patio/Porch, Rain Gutters, Private Yard
Garage Spaces 2.0
Fence Brick
Community Features Club House, Community Pool, Community Sprinkler, Curbs, Greenbelt, Park, Perimeter Fencing, Pool, Sidewalks, Other
Utilities Available Asphalt, Cable Available, City Sewer, City Water, Concrete, Curbs, Electricity Connected, Individual Gas Meter, Individual Water Meter, Sidewalk, Underground Utilities
Roof Type Composition
Parking Type Garage Single Door, Driveway, Garage, Garage Door Opener, Garage Faces Front, Inside Entrance, Kitchen Level, Lighted
Total Parking Spaces 2
Garage Yes
Building
Lot Description Adjacent to Greenbelt, Corner Lot, Few Trees, Greenbelt, Park View, Sprinkler System, Subdivision
Story One
Level or Stories One
Structure Type Brick
Schools
Elementary Schools Nathan Adams
Middle Schools Walker
High Schools White
School District Dallas Isd
Others
Ownership Teal Door Properties LLC
Financing Cash
Read Less

©2024 North Texas Real Estate Information Systems.
Bought with Hailey Markovich • Bray Real Estate Group
GET MORE INFORMATION




