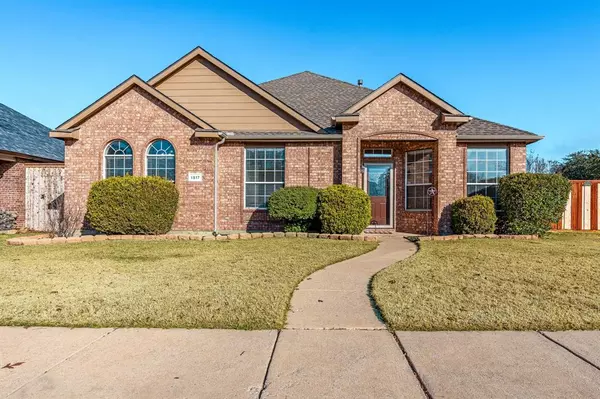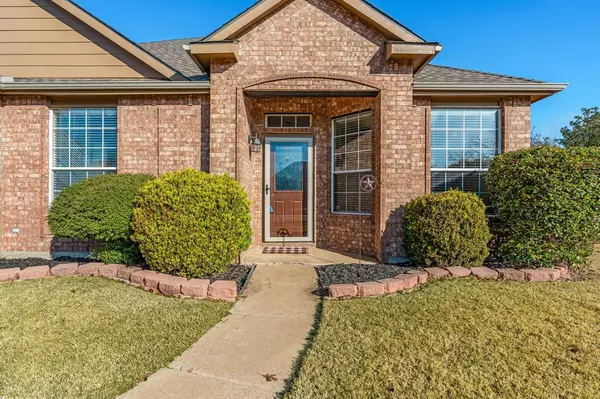For more information regarding the value of a property, please contact us for a free consultation.
1517 Vista Bend Drive Allen, TX 75002
Want to know what your home might be worth? Contact us for a FREE valuation!

Our team is ready to help you sell your home for the highest possible price ASAP
Key Details
Property Type Single Family Home
Sub Type Single Family Residence
Listing Status Sold
Purchase Type For Sale
Square Footage 1,969 sqft
Price per Sqft $231
Subdivision Lost Creek Ranch Ph 1
MLS Listing ID 20507008
Sold Date 02/08/24
Style Traditional
Bedrooms 3
Full Baths 2
HOA Fees $24
HOA Y/N Mandatory
Year Built 2001
Annual Tax Amount $8,104
Lot Size 7,405 Sqft
Acres 0.17
Property Description
Start your new 2024 adventure in this 1-story corner lot home that features an open concept with recently installed light tone luxury vinyl plank flooring, satin nickel hardware, updated bathrooms & fixtures. Separate office sits opposite formal or dining area. Arch-toped art or media niche crowns corner fireplace surrounded in decorative tile in main living area. Kitchen is equipped with stainless steel appliances, breakfast bar, tile backsplash & pantry. Primary bedroom is fashioned with double quartz vanity, jet tub & separate shower with inset tile embellishments. Extend the living space by stepping out onto the extended covered patio with 2 ceiling fans that looks out onto an expansive grass play area. You will appreciate recently stained fence, recently replaced select windows & just replaced roof. Residents enjoy community pool (walking distance), park, playground & jog_bike paths. All just minutes from the Shops of Allen.
Location
State TX
County Collin
Community Community Pool, Curbs, Greenbelt, Jogging Path/Bike Path, Park, Playground, Sidewalks
Direction Use GPS
Rooms
Dining Room 2
Interior
Interior Features Decorative Lighting, Eat-in Kitchen, Pantry, Walk-In Closet(s)
Heating Electric, Natural Gas
Cooling Ceiling Fan(s), Central Air, Electric
Flooring Carpet, Ceramic Tile, Luxury Vinyl Plank
Fireplaces Number 1
Fireplaces Type Gas Starter
Appliance Dishwasher, Disposal, Electric Range, Microwave
Heat Source Electric, Natural Gas
Laundry Electric Dryer Hookup, Full Size W/D Area, Washer Hookup
Exterior
Garage Spaces 2.0
Fence Wood
Community Features Community Pool, Curbs, Greenbelt, Jogging Path/Bike Path, Park, Playground, Sidewalks
Utilities Available Alley, City Sewer, City Water
Roof Type Composition
Parking Type Garage Single Door, Alley Access, Garage, Garage Door Opener, Garage Faces Rear
Total Parking Spaces 2
Garage Yes
Building
Lot Description Corner Lot, Few Trees, Landscaped, Lrg. Backyard Grass, Subdivision
Story One
Foundation Slab
Level or Stories One
Structure Type Brick
Schools
Elementary Schools Marion
Middle Schools Curtis
High Schools Allen
School District Allen Isd
Others
Ownership See Offer Instructions
Acceptable Financing Cash, Conventional, FHA, VA Loan
Listing Terms Cash, Conventional, FHA, VA Loan
Financing FHA
Special Listing Condition Aerial Photo
Read Less

©2024 North Texas Real Estate Information Systems.
Bought with Heather Shubzda • Ebby Halliday, REALTORS
GET MORE INFORMATION




