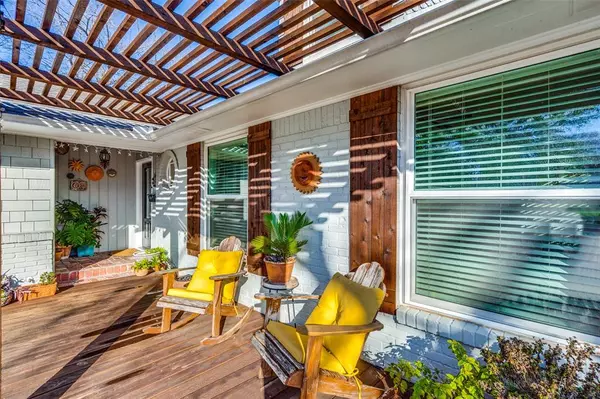For more information regarding the value of a property, please contact us for a free consultation.
202 Saint Lukes Drive Richardson, TX 75080
Want to know what your home might be worth? Contact us for a FREE valuation!

Our team is ready to help you sell your home for the highest possible price ASAP
Key Details
Property Type Single Family Home
Sub Type Single Family Residence
Listing Status Sold
Purchase Type For Sale
Square Footage 2,086 sqft
Price per Sqft $258
Subdivision Richardson Heights 08 2Nd Sec
MLS Listing ID 20505331
Sold Date 02/07/24
Style Traditional
Bedrooms 4
Full Baths 2
Half Baths 1
HOA Y/N None
Year Built 1960
Annual Tax Amount $10,062
Lot Size 8,842 Sqft
Acres 0.203
Property Description
Charming 4 bedroom, 3 bath home situated in the heart of highly desired Richardson Heights subdivision!! Home boasts wood flooring, open wood plank ceiling in family room with tons of natural light, updated windows, fireplace with gas logs, granite countertops, Viking gas range, and commercial range hood in kitchen, updated master bath with expansive master closet, Master and secondary bedroom are on the first floor and architecturally unique 3rd and 4th bedroom and full bath upstairs, Downstairs bedroom would make a perfect office, playroom or movie room! Beautifully maintained and landscaped outdoors with large front driveway, decorative cedar shutters, wooden deck and pergola shading on front porch and oversized stamped concrete patio in back yard surrounded by large grassy lawn, perfect for relaxing as well as entertaining family and friends.
Location
State TX
County Dallas
Direction Take Beltline west from US75 and take a right heading North on Saint Lukes. Home will be on the right hand side.
Rooms
Dining Room 2
Interior
Interior Features Cable TV Available, Decorative Lighting, Eat-in Kitchen, Granite Counters, High Speed Internet Available, Vaulted Ceiling(s), Walk-In Closet(s)
Heating Central, Fireplace(s)
Cooling Central Air
Flooring Ceramic Tile, Wood
Fireplaces Number 1
Fireplaces Type Gas, Gas Logs
Appliance Dishwasher, Disposal, Gas Cooktop, Gas Range, Gas Water Heater, Plumbed For Gas in Kitchen
Heat Source Central, Fireplace(s)
Laundry Electric Dryer Hookup, Utility Room, Full Size W/D Area, Washer Hookup
Exterior
Exterior Feature Covered Patio/Porch, Rain Gutters
Garage Spaces 2.0
Fence Wood
Utilities Available City Sewer, City Water, Curbs, Sidewalk
Roof Type Composition
Parking Type Garage Double Door, Concrete, Garage Faces Front
Total Parking Spaces 2
Garage Yes
Building
Lot Description Few Trees, Interior Lot, Landscaped, Lrg. Backyard Grass, Subdivision
Story Two
Foundation Slab
Level or Stories Two
Structure Type Brick,Siding,Wood
Schools
Elementary Schools Arapaho
High Schools Richardson
School District Richardson Isd
Others
Restrictions No Restrictions
Ownership See Tax Rolls
Financing Cash
Read Less

©2024 North Texas Real Estate Information Systems.
Bought with Brayden Knutson • Compass RE Texas, LLC.
GET MORE INFORMATION




