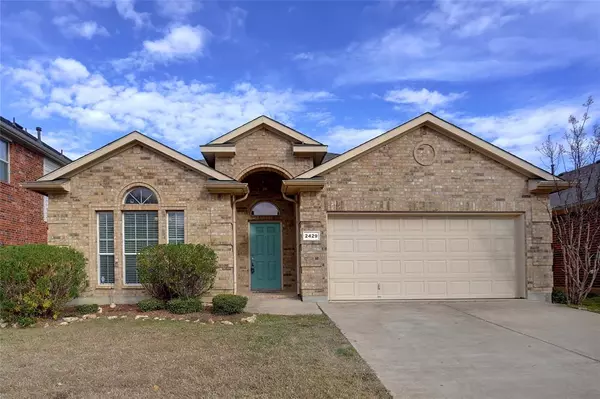For more information regarding the value of a property, please contact us for a free consultation.
2429 Priscella Drive Fort Worth, TX 76131
Want to know what your home might be worth? Contact us for a FREE valuation!

Our team is ready to help you sell your home for the highest possible price ASAP
Key Details
Property Type Single Family Home
Sub Type Single Family Residence
Listing Status Sold
Purchase Type For Sale
Square Footage 1,838 sqft
Price per Sqft $168
Subdivision Alexandra Meadows
MLS Listing ID 20469689
Sold Date 02/02/24
Style Traditional
Bedrooms 3
Full Baths 2
HOA Fees $28/ann
HOA Y/N Mandatory
Year Built 2007
Annual Tax Amount $9,590
Lot Size 5,314 Sqft
Acres 0.122
Property Description
Back on market with fresh paint and new wood laminate flooring! Beautiful DR Horton Home ready for its new owners! This home boasts plentiful tall windows, elevated ceilings throughout, tile in all wet areas, study in front, three spacious bedrooms, family room open to large kitchen with island and breakfast bar. Kitchen has oversized skylight, island and solid wood cabinetry. Natural Light Galore. Awesome, convenient location in Eagle Mountain ISD and a stone's throw to I-35, Mark IV parkway, and I-820. This immaculate, stylish Gem will knock your socks off!
Location
State TX
County Tarrant
Community Community Pool, Perimeter Fencing
Direction Heading East on Mark IV parkway, right on Claire DR, left on Charisma, right on Priscella.
Rooms
Dining Room 1
Interior
Interior Features Cable TV Available, Cathedral Ceiling(s), Decorative Lighting, Double Vanity, High Speed Internet Available, Open Floorplan, Vaulted Ceiling(s), Walk-In Closet(s)
Heating Central
Cooling Ceiling Fan(s), Central Air
Flooring Carpet, Ceramic Tile
Fireplaces Number 1
Fireplaces Type Wood Burning
Appliance Dishwasher, Disposal, Electric Range
Heat Source Central
Laundry Utility Room, Full Size W/D Area
Exterior
Exterior Feature Covered Patio/Porch
Garage Spaces 2.0
Fence Wood
Community Features Community Pool, Perimeter Fencing
Utilities Available Cable Available, City Sewer, City Water, Individual Gas Meter, Individual Water Meter
Roof Type Composition
Parking Type Garage Single Door, Garage, Garage Door Opener, Garage Faces Front
Total Parking Spaces 2
Garage Yes
Building
Lot Description Interior Lot, Subdivision
Story One
Foundation Slab
Level or Stories One
Structure Type Brick,Wood
Schools
Elementary Schools Gililland
Middle Schools Prairie Vista
High Schools Saginaw
School District Eagle Mt-Saginaw Isd
Others
Ownership Record
Acceptable Financing Cash, Conventional, FHA, VA Loan
Listing Terms Cash, Conventional, FHA, VA Loan
Financing Conventional
Read Less

©2024 North Texas Real Estate Information Systems.
Bought with Sheri Kondo • Sheri Sachs
GET MORE INFORMATION




