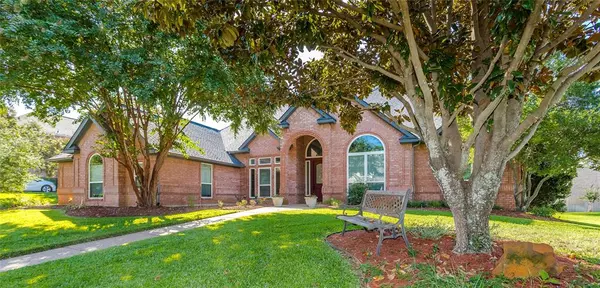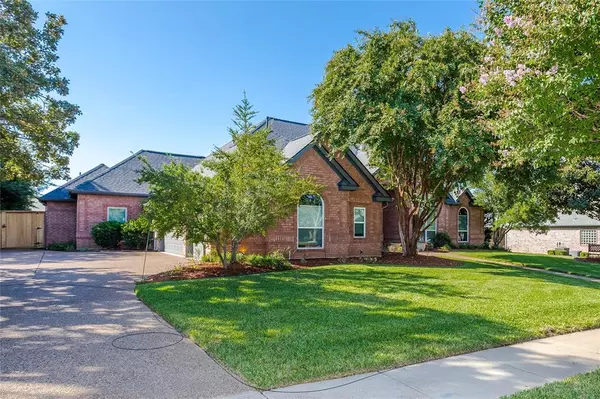For more information regarding the value of a property, please contact us for a free consultation.
1304 Madera Court Keller, TX 76248
Want to know what your home might be worth? Contact us for a FREE valuation!

Our team is ready to help you sell your home for the highest possible price ASAP
Key Details
Property Type Single Family Home
Sub Type Single Family Residence
Listing Status Sold
Purchase Type For Sale
Square Footage 3,429 sqft
Price per Sqft $222
Subdivision Rancho Serena Add
MLS Listing ID 20446359
Sold Date 02/02/24
Style Traditional
Bedrooms 4
Full Baths 3
HOA Fees $83/ann
HOA Y/N Mandatory
Year Built 1998
Lot Size 0.365 Acres
Acres 0.365
Property Description
This is a comfortable, well-built, and well-maintained custom one story ranch home in the gated Rancho Serena community. It features a 4BR-3bath split concept that is ideal for a large family or the private guest wing could accommodate a retired couple. Grand primary suite with spa-like bathrm and lrg walk-in closet with built in cabinetry. Crown molding throughout the home. The central portion of the house has 2 inviting living areas, study with French doors, formal dining rm, and updated kitchen with breakfast nook. SS appliances, quartz countertops, and subway tile backsplash installed July'19. Upgraded to 2 Trane gas furnace units & 2 AC units in 2016, and 2 gas water heaters in 2015. The interior was freshly painted in Dec'23. The roof was replaced and exterior painted in June'19. The majority of the builder grade windows were replaced with vinyl windows in 2018. Backyard fence completed Aug'23. This lovely home is move-in ready!
Location
State TX
County Tarrant
Community Community Pool, Gated, Perimeter Fencing, Playground, Pool
Direction GPS
Rooms
Dining Room 2
Interior
Interior Features Cable TV Available, Decorative Lighting, Granite Counters, Kitchen Island, Natural Woodwork, Open Floorplan, Vaulted Ceiling(s), Walk-In Closet(s)
Heating Central, Natural Gas
Cooling Ceiling Fan(s), Central Air
Flooring Carpet, Ceramic Tile, Hardwood
Fireplaces Number 1
Fireplaces Type Gas
Appliance Built-in Gas Range, Dishwasher, Disposal, Gas Range, Microwave, Plumbed For Gas in Kitchen, Refrigerator
Heat Source Central, Natural Gas
Laundry Electric Dryer Hookup, Full Size W/D Area, Washer Hookup
Exterior
Exterior Feature Covered Patio/Porch, Rain Gutters, RV/Boat Parking
Garage Spaces 3.0
Fence Wood
Community Features Community Pool, Gated, Perimeter Fencing, Playground, Pool
Utilities Available City Sewer, City Water
Roof Type Composition
Parking Type Driveway, Garage
Total Parking Spaces 3
Garage Yes
Building
Lot Description Cul-De-Sac, Landscaped, Lrg. Backyard Grass, Sprinkler System
Story One
Foundation Slab
Level or Stories One
Structure Type Brick
Schools
Elementary Schools Shadygrove
Middle Schools Indian Springs
High Schools Keller
School District Keller Isd
Others
Ownership Margaret Catherine Basiliadis
Acceptable Financing Cash, Conventional, FHA, VA Loan
Listing Terms Cash, Conventional, FHA, VA Loan
Financing Cash
Read Less

©2024 North Texas Real Estate Information Systems.
Bought with Adrienne Kieschnick • Redfin Corporation
GET MORE INFORMATION




