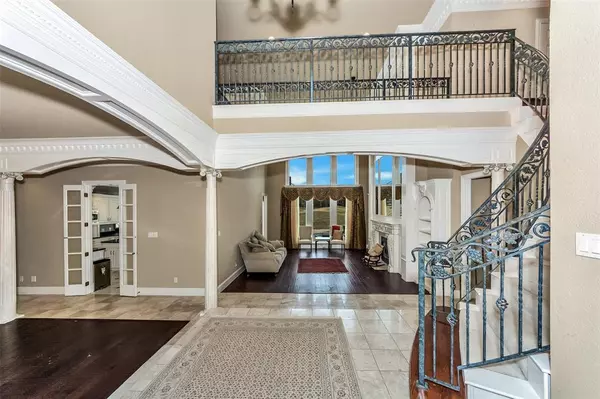For more information regarding the value of a property, please contact us for a free consultation.
1335 Bentley Court Southlake, TX 76092
Want to know what your home might be worth? Contact us for a FREE valuation!

Our team is ready to help you sell your home for the highest possible price ASAP
Key Details
Property Type Single Family Home
Sub Type Single Family Residence
Listing Status Sold
Purchase Type For Sale
Square Footage 6,072 sqft
Price per Sqft $278
Subdivision Timarron Add
MLS Listing ID 20493319
Sold Date 01/30/24
Style Traditional
Bedrooms 5
Full Baths 6
Half Baths 1
HOA Fees $108/ann
HOA Y/N Mandatory
Year Built 1994
Annual Tax Amount $23,708
Lot Size 0.398 Acres
Acres 0.398
Property Description
Magnificent executive home overlooking the 13th fairway. This gorgeous 5 bedroom, 6.1 bath home has amazing views of the backyard pool and golf course. Master bedroom and guest bedroom downstairs with the remaining bedrooms upstairs along with a stunning theater room, game room with bar and stainless appliances, bonus secret room off of one of the bedrooms and workout room. Kitchen and expansive main living area flow effortlessly for entertaining. Stunning master bath with custom closets. Gated garage area with 3 car split garage. This home is perfectly situated on a quiet cul de sac!
Location
State TX
County Tarrant
Direction Use GPS
Rooms
Dining Room 2
Interior
Interior Features Cable TV Available, Central Vacuum, Decorative Lighting, Granite Counters, High Speed Internet Available, Kitchen Island, Multiple Staircases, Smart Home System, Sound System Wiring, Vaulted Ceiling(s), Wainscoting, Walk-In Closet(s)
Heating Central, Natural Gas, Zoned
Cooling Central Air, Electric, Zoned
Flooring Ceramic Tile, Wood
Fireplaces Number 2
Fireplaces Type Brick
Appliance Built-in Refrigerator, Dishwasher, Disposal, Gas Cooktop, Microwave, Double Oven, Tankless Water Heater, Trash Compactor
Heat Source Central, Natural Gas, Zoned
Exterior
Exterior Feature Balcony, Covered Patio/Porch
Garage Spaces 3.0
Fence Gate, Metal
Pool Gunite, Heated, In Ground, Pool/Spa Combo
Utilities Available City Sewer, City Water, Underground Utilities
Roof Type Composition
Parking Type Garage Double Door, Garage Single Door, Circular Driveway, Electric Gate, Garage Door Opener
Total Parking Spaces 3
Garage Yes
Private Pool 1
Building
Lot Description Landscaped, On Golf Course, Subdivision
Story Two
Foundation Slab
Level or Stories Two
Structure Type Brick
Schools
Elementary Schools Rockenbaug
Middle Schools Dawson
High Schools Carroll
School District Carroll Isd
Others
Restrictions No Known Restriction(s)
Ownership of record
Acceptable Financing Assumable, Cash, Conventional, FHA
Listing Terms Assumable, Cash, Conventional, FHA
Financing Conventional
Read Less

©2024 North Texas Real Estate Information Systems.
Bought with Frances Bankester • RE/MAX Trinity
GET MORE INFORMATION




