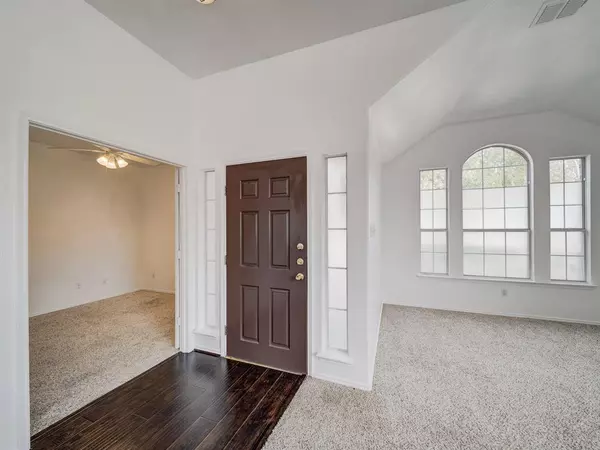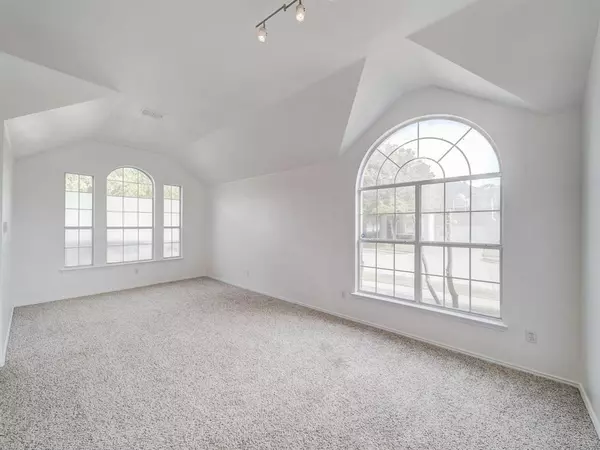For more information regarding the value of a property, please contact us for a free consultation.
11229 Clearstream Lane Frisco, TX 75035
Want to know what your home might be worth? Contact us for a FREE valuation!

Our team is ready to help you sell your home for the highest possible price ASAP
Key Details
Property Type Single Family Home
Sub Type Single Family Residence
Listing Status Sold
Purchase Type For Sale
Square Footage 2,223 sqft
Price per Sqft $220
Subdivision Lakes Of Preston Vineyards Ph 3 The
MLS Listing ID 20478276
Sold Date 01/25/24
Style Traditional
Bedrooms 4
Full Baths 2
HOA Fees $53/ann
HOA Y/N Mandatory
Year Built 1999
Annual Tax Amount $8,948
Lot Size 9,583 Sqft
Acres 0.22
Property Description
All inclusive package of Refrigerator, Washer and Dryer!
Extending the deadline, all offers due for review by 12pm noon December 27, 2023.
Welcome to this stunning, upgraded and updated, ready to move in 4 bedroom, 2 bath home on a large north facing corner lot with open layout. A well-planned 2223 sq ft area with large master bed and good size secondary bedrooms. More details on tons of upgrades and updates, check the documents.
Major updates in 2015. New Air conditioning Unit in 2018, New Water Heater in 2020. Large Family room and master bedroom with updated and pleasing ensuite bathroom. New Fans in Master and Secondary Bedroom, Fresh interior and exterior paint, Fresh painted fence and Brand New Roof, New Driveway in 2023.
Great location and amenities, like swimming pool playground right across the house. Top rated schools in Frisco ISD close to SH 121, lakes, parks, Stonebriar Mall, hospitals, shopping complexes.
This beautiful home will sell fast!
Location
State TX
County Collin
Community Club House, Community Pool, Playground
Direction 1. From 121 North on Coit Rd, 2. Turn left onto College Parkway, 3. Turn right on Riverside Dr, 4. Turn left on Clearstream Ln
Rooms
Dining Room 2
Interior
Interior Features Built-in Features, Decorative Lighting, Double Vanity, Eat-in Kitchen, Granite Counters, Kitchen Island, Open Floorplan, Pantry, Walk-In Closet(s)
Heating Central, Fireplace(s), Natural Gas
Cooling Ceiling Fan(s), Central Air, Electric
Flooring Carpet, Ceramic Tile, Luxury Vinyl Plank, Painted/Stained, Tile
Fireplaces Number 1
Fireplaces Type Decorative, Family Room, Gas, Gas Logs, Glass Doors, See Through Fireplace
Appliance Dryer, Gas Cooktop, Gas Oven, Gas Water Heater, Convection Oven, Refrigerator, Washer
Heat Source Central, Fireplace(s), Natural Gas
Laundry Electric Dryer Hookup, Utility Room, Full Size W/D Area, Washer Hookup
Exterior
Exterior Feature Covered Patio/Porch, Rain Gutters
Garage Spaces 2.0
Fence Back Yard, Brick, Wood
Community Features Club House, Community Pool, Playground
Utilities Available Alley, City Sewer, City Water, Concrete, Curbs, Individual Gas Meter, Individual Water Meter, Sidewalk
Roof Type Shingle
Parking Type Garage Single Door, Alley Access, Concrete, Covered, Driveway, Garage, Garage Door Opener, Garage Faces Rear
Total Parking Spaces 2
Garage Yes
Building
Lot Description Corner Lot, Few Trees
Story One
Foundation Concrete Perimeter, Slab
Level or Stories One
Structure Type Brick,Wood
Schools
Elementary Schools Shawnee
Middle Schools Wester
High Schools Centennial
School District Frisco Isd
Others
Restrictions No Restrictions
Acceptable Financing Cash, Conventional, FHA, VA Loan
Listing Terms Cash, Conventional, FHA, VA Loan
Financing Conventional
Special Listing Condition Agent Related to Owner, Owner/ Agent
Read Less

©2024 North Texas Real Estate Information Systems.
Bought with Valerie Bracchi • Compass RE Texas, LLC.
GET MORE INFORMATION




