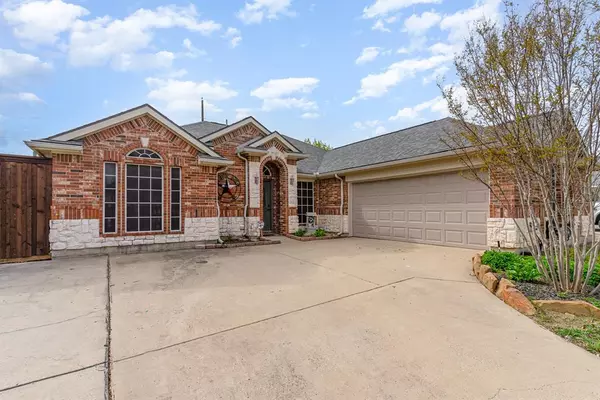For more information regarding the value of a property, please contact us for a free consultation.
2301 Trickling Creek Drive Garland, TX 75041
Want to know what your home might be worth? Contact us for a FREE valuation!

Our team is ready to help you sell your home for the highest possible price ASAP
Key Details
Property Type Single Family Home
Sub Type Single Family Residence
Listing Status Sold
Purchase Type For Sale
Square Footage 1,749 sqft
Price per Sqft $242
Subdivision Creek Valley 01
MLS Listing ID 20490406
Sold Date 01/23/24
Bedrooms 4
Full Baths 2
HOA Fees $29/ann
HOA Y/N Mandatory
Year Built 2005
Annual Tax Amount $6,327
Lot Size 7,492 Sqft
Acres 0.172
Property Description
Come see this immaculate home in a well established HOA community in Garland. As you enter, you will find a very spacious living room for your family gatherings, with a 5.1 surround sound, recessed speakers and receiver that conveys, stylish wood plank fireplace with cedar mantel. Spacious open concept kitchen with granite countertops, modern tile floors, the refrigerator will convey. New 2 inch blinds plus solar screens on all windows. Primary bathroom has a shower, jetted tub, his and hers closets and lighted cabinet style mirrors. 9 ft ceilings in all bedrooms and 10 ft ceilings in common areas. Smart Yale front door deadbolt, smart garage door opener, nest thermostat and wired security system. Enjoy back yard living with the gorgeous gable style cedar porch, outdoor speakers, Ceiling fan, and a nice barbecue island with mini fridge that also conveys, there’s also a designated area for a play set or a hut tub. There are too many upgrades to list, schedule your showings now.
Location
State TX
County Dallas
Direction From LBJ Freeway go East on W Centerville Rd, left on S Country Club RD, Right on Babbling Brook Dr, Left on Trickling Creek Dr, house is on the left.
Rooms
Dining Room 1
Interior
Interior Features Cable TV Available, Chandelier, Decorative Lighting, Double Vanity, Eat-in Kitchen, Granite Counters, High Speed Internet Available, Open Floorplan, Pantry, Sound System Wiring
Heating Central, Electric, Fireplace(s)
Cooling Ceiling Fan(s), Central Air, Electric
Fireplaces Number 1
Fireplaces Type Living Room, Metal, Wood Burning
Appliance Dishwasher, Disposal, Electric Oven, Electric Range, Microwave, Refrigerator
Heat Source Central, Electric, Fireplace(s)
Exterior
Exterior Feature Covered Patio/Porch, Rain Gutters, Outdoor Grill
Garage Spaces 2.0
Fence Fenced
Utilities Available Cable Available, City Sewer, City Water
Parking Type Garage Single Door, Driveway, Garage, Garage Door Opener, Garage Faces Side
Total Parking Spaces 2
Garage Yes
Building
Story One
Level or Stories One
Schools
Elementary Schools Choice Of School
Middle Schools Choice Of School
High Schools Choice Of School
School District Garland Isd
Others
Ownership See tax records
Acceptable Financing Cash, Conventional, FHA, VA Loan
Listing Terms Cash, Conventional, FHA, VA Loan
Financing Conventional
Read Less

©2024 North Texas Real Estate Information Systems.
Bought with Koda Reed • Dave Perry Miller Real Estate
GET MORE INFORMATION




