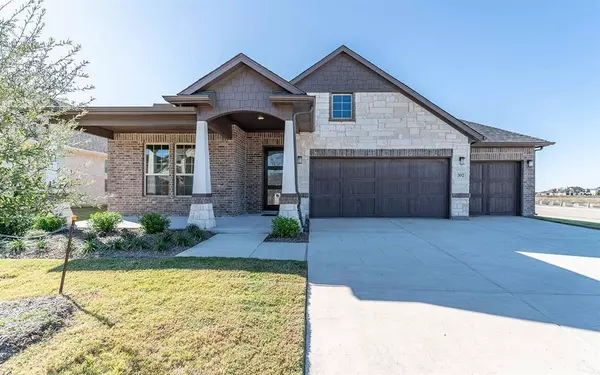For more information regarding the value of a property, please contact us for a free consultation.
302 St Paul Court Heath, TX 75126
Want to know what your home might be worth? Contact us for a FREE valuation!

Our team is ready to help you sell your home for the highest possible price ASAP
Key Details
Property Type Single Family Home
Sub Type Single Family Residence
Listing Status Sold
Purchase Type For Sale
Square Footage 2,318 sqft
Price per Sqft $241
Subdivision Heath Golf & Yacht Club Ph
MLS Listing ID 20446767
Sold Date 01/23/24
Style Traditional
Bedrooms 3
Full Baths 3
HOA Fees $15/ann
HOA Y/N Mandatory
Year Built 2023
Annual Tax Amount $4,960
Lot Size 8,232 Sqft
Acres 0.189
Property Description
PLENTY OF ROOM! Boasting optimal space, the Glenwood floor plan is ideal for any lifestyle. This 3-bed, 3-bath Craftsman-style Gem includes a large family room, open concept kitchen with quartz countertops and under-counter lighting. The study has a 3rd bathroom which facilitates working from home or using it as a guest room. We have also upgraded the appliances and low-voltage wiring to include media outlets in every room. The Owner's Bedroom is spacious with a large walk-in closet and a bathroom with the cutest shower you've ever seen. Additional features include a large covered patio, corner fireplace, faux-hardwood tile flooring, a 3-car garage, and upgraded cabinets throughout that fulfills your every want and need in a new home. Versatile and Spacious!
Location
State TX
County Rockwall
Community Club House, Community Pool, Fitness Center, Jogging Path/Bike Path, Playground, Pool, Sidewalks, Tennis Court(S)
Direction Head East on I-30 & keep right at the fork, continue on US-80 E and follow signs for Terrell. Keep left to stay on US-80 E and take the FM 460 exit toward Clements Dr. Turn left onto Clements Dr, then left onto FM740 N. Turn left onto Trophy Dr. and the model home will be on the right.
Rooms
Dining Room 1
Interior
Interior Features Decorative Lighting, Eat-in Kitchen, Granite Counters, High Speed Internet Available, Kitchen Island, Open Floorplan, Pantry, Walk-In Closet(s)
Heating Central, Fireplace(s), Natural Gas
Cooling Central Air, Electric
Flooring Carpet, Tile
Fireplaces Number 1
Fireplaces Type Gas Logs, Living Room
Appliance Dishwasher, Disposal, Gas Cooktop, Microwave, Tankless Water Heater
Heat Source Central, Fireplace(s), Natural Gas
Laundry Electric Dryer Hookup, Utility Room, Washer Hookup
Exterior
Exterior Feature Private Yard
Garage Spaces 3.0
Fence Fenced
Community Features Club House, Community Pool, Fitness Center, Jogging Path/Bike Path, Playground, Pool, Sidewalks, Tennis Court(s)
Utilities Available City Sewer, City Water, Concrete, Curbs
Roof Type Composition
Parking Type Driveway, Garage, Garage Door Opener, Garage Faces Front
Total Parking Spaces 3
Garage Yes
Building
Lot Description Cul-De-Sac
Story One
Foundation Slab
Level or Stories One
Structure Type Brick,Rock/Stone,Wood
Schools
Elementary Schools Linda Lyon
Middle Schools Cain
High Schools Heath
School District Rockwall Isd
Others
Restrictions Deed
Ownership CastleRock Communities
Acceptable Financing Cash, Conventional, FHA, Texas Vet, USDA Loan, VA Loan
Listing Terms Cash, Conventional, FHA, Texas Vet, USDA Loan, VA Loan
Financing Conventional
Special Listing Condition Deed Restrictions
Read Less

©2024 North Texas Real Estate Information Systems.
Bought with Jill Noland • Allie Beth Allman & Assoc.
GET MORE INFORMATION




