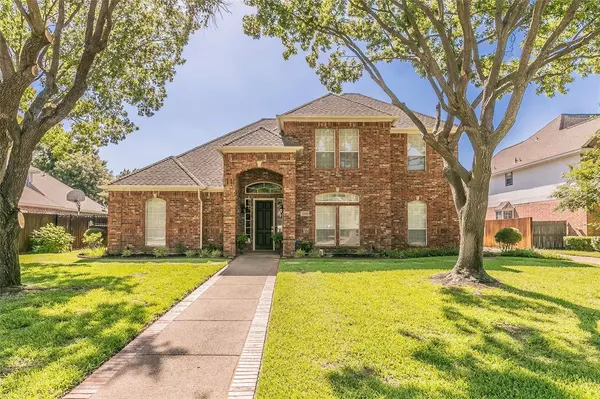For more information regarding the value of a property, please contact us for a free consultation.
3508 Regent Drive Grapevine, TX 76051
Want to know what your home might be worth? Contact us for a FREE valuation!

Our team is ready to help you sell your home for the highest possible price ASAP
Key Details
Property Type Single Family Home
Sub Type Single Family Residence
Listing Status Sold
Purchase Type For Sale
Square Footage 3,260 sqft
Price per Sqft $234
Subdivision Windsor Forest East
MLS Listing ID 20396633
Sold Date 01/18/24
Style Traditional
Bedrooms 4
Full Baths 3
Half Baths 1
HOA Fees $20/ann
HOA Y/N Mandatory
Year Built 1994
Annual Tax Amount $10,815
Lot Size 0.296 Acres
Acres 0.296
Property Description
New Roof & Gutters Nov 2023**Walking distance to Parr Park, which connects to Bear Creek Trail system! Welcome to Windsor Forest, the hidden gem of Grapevine! Entertainer’s dream with an open, spacious floorplan & tranquil backyard with pool. Enter to rich wood floors, plantation shutters & picturesque views of backyard & pool from entire back of home. Spacious island kitchen with brkfst bar has SS appliances, granite, oversized walk-in pantry, built-in desk & opens to breakfast & living with decorative brick gas fp. Private owner’s retreat overlooking pool offers a sitting area, TX-sized ensuite bath & 2 walk-in closets! Add'l bdrm, full & half bath down. Gameroom, 2 bdrms & full bath up. Two attics with tons of storage, including one with walkout decking! Relax under covered back patio overlooking beautiful landscaping surrounding the inground pool with serene rock water features. Grass for pets or kids to play. 3 car garage. GCISD!
Location
State TX
County Tarrant
Direction From 121, West on Hall Johnson Road, Right on WT Parr Road, Right on Parr Lane, Right on Regent Drive, Home on Right
Rooms
Dining Room 2
Interior
Interior Features Cable TV Available, Decorative Lighting, Eat-in Kitchen, Granite Counters, High Speed Internet Available, Kitchen Island, Pantry, Vaulted Ceiling(s), Walk-In Closet(s)
Heating Central, Electric, Zoned
Cooling Ceiling Fan(s), Central Air, Electric, Zoned
Flooring Carpet, Ceramic Tile, Wood
Fireplaces Number 1
Fireplaces Type Brick, Decorative, Gas Logs, Gas Starter
Appliance Dishwasher, Disposal, Electric Cooktop, Electric Water Heater, Microwave, Double Oven
Heat Source Central, Electric, Zoned
Laundry Washer Hookup
Exterior
Exterior Feature Covered Patio/Porch, Rain Gutters
Garage Spaces 3.0
Fence Back Yard, Fenced, Wood, Wrought Iron
Pool Gunite, In Ground, Water Feature
Utilities Available City Sewer, City Water, Concrete, Curbs, Sidewalk, Underground Utilities
Roof Type Composition
Parking Type Garage Double Door, Garage Single Door, Additional Parking, Driveway, Garage, Garage Door Opener, Garage Faces Side
Total Parking Spaces 3
Garage Yes
Private Pool 1
Building
Lot Description Few Trees, Interior Lot, Landscaped, Sprinkler System, Subdivision
Story Two
Foundation Slab
Level or Stories Two
Structure Type Brick
Schools
Elementary Schools Heritage
Middle Schools Cross Timbers
High Schools Grapevine
School District Grapevine-Colleyville Isd
Others
Ownership Of Record
Acceptable Financing Cash, Conventional, VA Loan
Listing Terms Cash, Conventional, VA Loan
Financing Cash
Read Less

©2024 North Texas Real Estate Information Systems.
Bought with Megan Vollmer • Smart Realty
GET MORE INFORMATION




