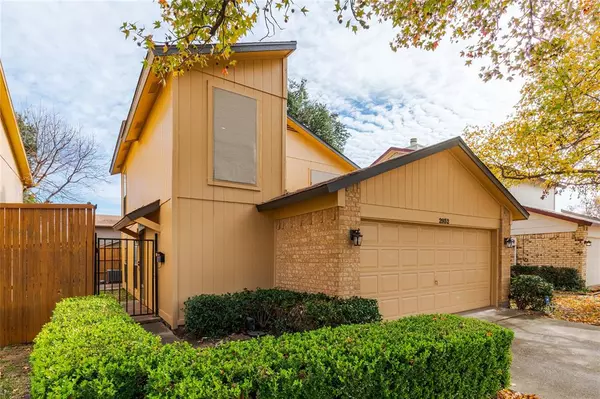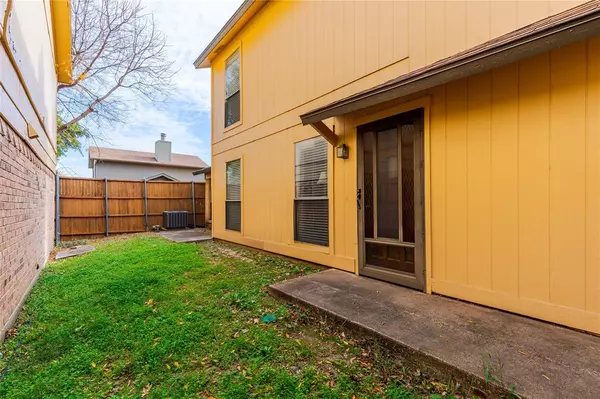For more information regarding the value of a property, please contact us for a free consultation.
2932 Canis Circle Garland, TX 75044
Want to know what your home might be worth? Contact us for a FREE valuation!

Our team is ready to help you sell your home for the highest possible price ASAP
Key Details
Property Type Townhouse
Sub Type Townhouse
Listing Status Sold
Purchase Type For Sale
Square Footage 1,268 sqft
Price per Sqft $157
Subdivision Two Worlds Apollo 01
MLS Listing ID 20495052
Sold Date 01/16/24
Style Traditional
Bedrooms 3
Full Baths 2
HOA Fees $84/mo
HOA Y/N Mandatory
Year Built 1979
Annual Tax Amount $5,392
Lot Size 2,874 Sqft
Acres 0.066
Property Description
Step into a world of comfort and convenience at 2932 Canis Circle, a townhome uniquely designed like a zero-lot patio home without adjoining walls with neighbors. This home boasts a thoughtfully laid-out primary bed & bath on the ground floor, complemented by two more bedrooms upstairs connected via a convenient Jack & Jill bathroom. The heart of the home features a galley kitchen with a welcoming breakfast bar, seamlessly flowing into a warm living area adorned with a wood-burning fireplace. Low HOA fees cover the upkeep of your front yard but also grant access to community amenities. These include the community pool just a few doors down, boat storage, & a playground, enhancing your living experience. Minutes from the bustling Firewheel area, you will love the ease of access to both Hwy 75 and PGBT. Priced to inspire your creativity, this property is a blank canvas awaiting your personal touches and updates! Great for first-time homeowners, investors, or those looking to downsize.
Location
State TX
County Dallas
Community Community Pool, Park
Direction From North Central Expway, East on Belt Line Rd. left on Galaxy. Right on Canis Circle
Rooms
Dining Room 0
Interior
Interior Features Pantry, Walk-In Closet(s)
Heating Central, Electric, Heat Pump
Cooling Ceiling Fan(s), Central Air, Electric
Flooring Carpet, Ceramic Tile, Wood
Fireplaces Number 1
Fireplaces Type Brick, Wood Burning
Appliance Dishwasher, Disposal, Electric Oven, Electric Range, Electric Water Heater, Microwave
Heat Source Central, Electric, Heat Pump
Laundry Electric Dryer Hookup, Full Size W/D Area, Washer Hookup
Exterior
Garage Spaces 2.0
Fence Metal, Wrought Iron
Community Features Community Pool, Park
Utilities Available All Weather Road, City Sewer, City Water, Concrete, Curbs, Individual Water Meter, Sidewalk
Roof Type Composition
Parking Type Garage, Garage Door Opener, Garage Faces Front, On Street
Total Parking Spaces 2
Garage Yes
Building
Lot Description Few Trees, Interior Lot, Sprinkler System, Subdivision
Story Two
Foundation Slab
Level or Stories Two
Structure Type Brick,Siding
Schools
Elementary Schools Choice Of School
Middle Schools Choice Of School
High Schools Choice Of School
School District Garland Isd
Others
Ownership See Agent
Acceptable Financing Cash, Conventional, FHA, VA Loan
Listing Terms Cash, Conventional, FHA, VA Loan
Financing Cash
Special Listing Condition Aerial Photo, Survey Available
Read Less

©2024 North Texas Real Estate Information Systems.
Bought with Steven Ladart • eXp Realty
GET MORE INFORMATION




