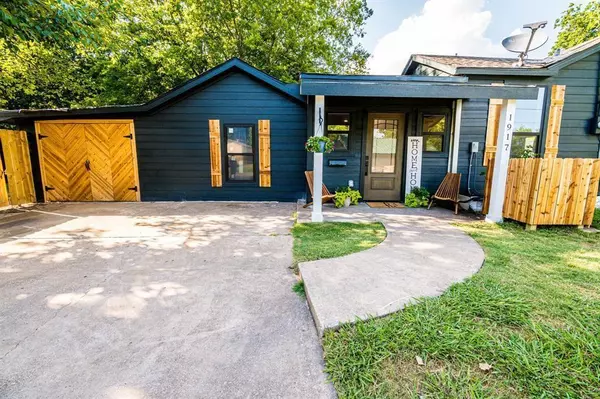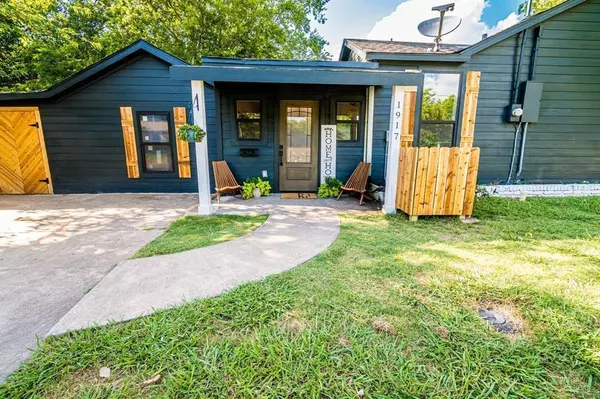For more information regarding the value of a property, please contact us for a free consultation.
1917 E Mulberry Street Sherman, TX 75090
Want to know what your home might be worth? Contact us for a FREE valuation!

Our team is ready to help you sell your home for the highest possible price ASAP
Key Details
Property Type Single Family Home
Sub Type Single Family Residence
Listing Status Sold
Purchase Type For Sale
Square Footage 1,561 sqft
Price per Sqft $176
Subdivision Belmont Add
MLS Listing ID 20487668
Sold Date 01/12/24
Style Traditional
Bedrooms 4
Full Baths 2
HOA Y/N None
Year Built 1958
Annual Tax Amount $5,023
Lot Size 6,011 Sqft
Acres 0.138
Lot Dimensions 40' x 150'
Property Description
Fully renovated CASH FLOWING beauty less than a mile from Austin College! Currently leased for $2275 per month! 10 months left on current lease. Roof replaced in May 2022. All new HVAC from May 2022 with parts & labor warranty. New electrical panel. Durable LVP flooring thru-out. The kitchen features Carrara Quartz countertops, a black quartzite sink, and a Samsung black SS refrigerator that conveys with the sale. The eye catching dry bar w brushed gold hardware takes this house to the next level! LG Studio washer and dryer convey. 248 sq ft brick storage building and storm shelter in the backyard are added bonuses. 2 car driveway and 1 car garage with cedar chevron design adds that WOW factor. Ideally located within walking distance to Sherman Middle School and 5 min from downtown Sherman. New Texas Instruments semiconductor chip factory slated to open in 2025 will keep this property occupied. Utilize a DSCR loan with this tenant-occupied property. This is a WIN-WIN for any investor!
Location
State TX
County Grayson
Direction Use GPS. Traveling east on TX-56, turn left onto S Harrison Avenue, turn right onto Mulberry Street. Please enter home off of Mulberry St. where house numbers are located.
Rooms
Dining Room 1
Interior
Interior Features Cable TV Available, Decorative Lighting, Dry Bar, High Speed Internet Available, Open Floorplan, Vaulted Ceiling(s)
Heating Central
Cooling Central Air
Flooring Ceramic Tile, Luxury Vinyl Plank
Appliance Dishwasher, Disposal, Dryer, Electric Range, Electric Water Heater, Microwave, Refrigerator, Washer
Heat Source Central
Laundry Electric Dryer Hookup, In Hall, Stacked W/D Area, Washer Hookup
Exterior
Exterior Feature Covered Patio/Porch, Rain Gutters, Lighting, Storage, Storm Cellar
Garage Spaces 1.0
Fence Wood
Utilities Available City Sewer, City Water
Roof Type Composition
Parking Type Garage Single Door, Concrete, Driveway, Garage Faces Front
Total Parking Spaces 1
Garage Yes
Building
Lot Description Corner Lot, Irregular Lot, Lrg. Backyard Grass
Story One
Level or Stories One
Structure Type Fiber Cement
Schools
Elementary Schools Dillingham
Middle Schools Sherman
High Schools Sherman
School District Sherman Isd
Others
Restrictions Unknown Encumbrance(s)
Ownership Klink
Financing Conventional
Special Listing Condition Survey Available
Read Less

©2024 North Texas Real Estate Information Systems.
Bought with John Steffen • eXp Realty LLC
GET MORE INFORMATION




