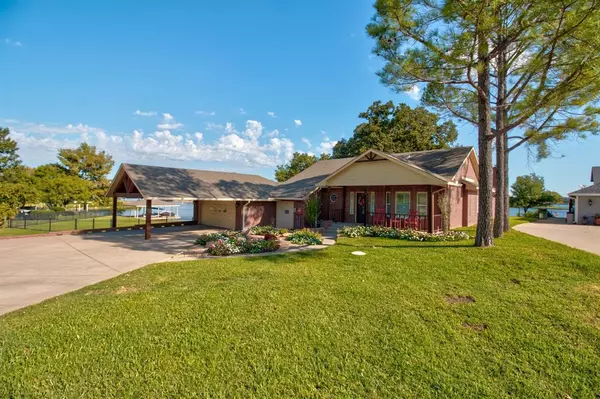For more information regarding the value of a property, please contact us for a free consultation.
112 Cheyenne Drive Lake Kiowa, TX 76240
Want to know what your home might be worth? Contact us for a FREE valuation!

Our team is ready to help you sell your home for the highest possible price ASAP
Key Details
Property Type Single Family Home
Sub Type Single Family Residence
Listing Status Sold
Purchase Type For Sale
Square Footage 2,549 sqft
Price per Sqft $588
Subdivision Lake Kiowa
MLS Listing ID 20450670
Sold Date 12/28/23
Bedrooms 3
Full Baths 2
HOA Fees $315/mo
HOA Y/N Mandatory
Year Built 1996
Annual Tax Amount $10,521
Lot Size 0.831 Acres
Acres 0.831
Property Description
If you have been waiting for one of the best lakefront locations in Lake Kiowa to come available....This is It! With 331 ft. of water frontage & nearly an acre lot, this is as good as it gets. Located on a quiet cul-de-sac not far from the main entrance this home has panoramic views of the lake and of 3 golf holes! Meticulously maintained & updated. Wonderful cook's kitchen with large prep island, extra large pantry, double ovens, granite countertops , wine fridge, and to the ceiling cabinetry all less than 8 years old. Extra large living area with gas log fireplace plus extra living space in a large sunroom. Outdoor covered trex decking spans over 80 ft. around the side and back of the house ending at a wonderful outdoor kitchen area. Porcelain wood-look tile throughout the house with carpet in bedrooms. Plantation shutters. Oversized garage with room for 2 vehicles plus golf cart plus extra covered parking under carport. Dock decking is also trex & has boat lift & jet ski lift.
Location
State TX
County Cooke
Community Boat Ramp, Club House, Gated, Golf, Guarded Entrance, Lake, Park, Perimeter Fencing, Playground, Restaurant, Tennis Court(S)
Direction Lake Kiowa is a gated lake and golf course community 1 hour north of DFW on FM 902 southeast of Gainesville TX. Use Lake Kiowa main entrance on FM 902 for entrance.
Rooms
Dining Room 1
Interior
Interior Features Built-in Wine Cooler, Cable TV Available, Decorative Lighting, Double Vanity, Granite Counters, High Speed Internet Available, Kitchen Island, Pantry, Walk-In Closet(s)
Heating Central, Electric
Cooling Ceiling Fan(s), Central Air, Electric
Flooring Carpet, Tile
Fireplaces Number 1
Fireplaces Type Brick, Gas Logs
Appliance Dishwasher, Disposal, Electric Cooktop, Electric Oven, Electric Water Heater, Double Oven
Heat Source Central, Electric
Laundry Utility Room
Exterior
Exterior Feature Covered Deck, Covered Patio/Porch, Dock, Gas Grill, Rain Gutters, Outdoor Kitchen, RV/Boat Parking, Storage
Garage Spaces 3.0
Carport Spaces 2
Fence Fenced, Metal, Wrought Iron
Community Features Boat Ramp, Club House, Gated, Golf, Guarded Entrance, Lake, Park, Perimeter Fencing, Playground, Restaurant, Tennis Court(s)
Utilities Available Asphalt, Cable Available, Co-op Electric, Individual Water Meter, Outside City Limits, Private Road, Private Water, Septic, Underground Utilities
Waterfront 1
Waterfront Description Dock – Covered,Lake Front,Lake Front – Main Body
Roof Type Composition
Parking Type Garage Double Door, Garage Single Door, Additional Parking, Boat, Driveway, Garage Door Opener, Garage Faces Front, Golf Cart Garage
Total Parking Spaces 5
Garage Yes
Building
Lot Description Few Trees, Lrg. Backyard Grass, Sprinkler System, Subdivision, Water/Lake View, Waterfront
Story One
Foundation Slab
Level or Stories One
Structure Type Brick,Fiber Cement
Schools
Elementary Schools Callisburg
Middle Schools Callisburg
High Schools Callisburg
School District Callisburg Isd
Others
Restrictions Deed
Ownership Enright
Financing Cash
Special Listing Condition Deed Restrictions
Read Less

©2024 North Texas Real Estate Information Systems.
Bought with Kristi Hamilton • PREMIERE REAL ESTATE
GET MORE INFORMATION




