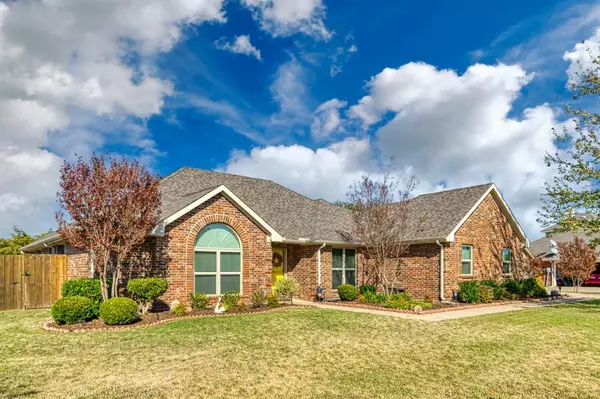For more information regarding the value of a property, please contact us for a free consultation.
107 Katie Street Fate, TX 75189
Want to know what your home might be worth? Contact us for a FREE valuation!

Our team is ready to help you sell your home for the highest possible price ASAP
Key Details
Property Type Single Family Home
Sub Type Single Family Residence
Listing Status Sold
Purchase Type For Sale
Square Footage 1,730 sqft
Price per Sqft $213
Subdivision Melody Ranch Ph Ii
MLS Listing ID 20470564
Sold Date 12/29/23
Style Traditional
Bedrooms 3
Full Baths 2
HOA Y/N None
Year Built 2004
Annual Tax Amount $5,352
Lot Size 0.616 Acres
Acres 0.616
Lot Dimensions 137x196
Property Description
Amazing move in ready home nestled in a quiet neighborhood offering .62 acres with no HOA and extra parking for a boat or RV. This immaculate single-story home offers a list of new Seller Improvements: roof, air conditioner and heater, windows, shed with plenty of storage, full gutters, hot water heater, 8 ft. Cedar back yard fence, landscaping in front and back yard with 5 newly planted trees. The entire living area offers high ceilings with beautifully laminate hardwood flooring throughout. The spacious living room area offers a wood burning fireplace and opens to a formal dining room.
Eat in kitchen has plenty of storage and counter space offering a beautiful view of the back yard. Large master bedroom offers a sitting area with a large window overlooking the oversized covered patio. Extended concrete slab for a boat or RV connects to the wide, swing driveway. This outstanding home with all of its extras is definitely a must see!
Location
State TX
County Rockwall
Direction From I 30. exit FM 551, South on FM 551, Left on Greenbriar, Right on James St., Right on Margaret St., Left on Katie St., Home is on the left.
Rooms
Dining Room 2
Interior
Interior Features Cable TV Available, Decorative Lighting, Double Vanity, Eat-in Kitchen, Flat Screen Wiring, High Speed Internet Available, Pantry, Vaulted Ceiling(s), Walk-In Closet(s), Wired for Data
Heating Central, Electric, Fireplace(s)
Cooling Ceiling Fan(s), Central Air, Electric
Flooring Laminate, Tile
Fireplaces Number 1
Fireplaces Type Brick, Living Room, Wood Burning
Equipment Irrigation Equipment
Appliance Dishwasher, Disposal, Electric Oven, Electric Range, Electric Water Heater, Ice Maker, Microwave, Vented Exhaust Fan
Heat Source Central, Electric, Fireplace(s)
Laundry Electric Dryer Hookup, Utility Room, Full Size W/D Area, Washer Hookup
Exterior
Exterior Feature Covered Patio/Porch, Garden(s), Rain Gutters, Lighting, RV/Boat Parking, Storage
Garage Spaces 2.0
Fence Fenced, Full, Privacy, Wood
Utilities Available Cable Available, City Water, Electricity Connected, Individual Water Meter, Septic, Underground Utilities
Roof Type Composition,Shingle
Parking Type Garage Single Door, Additional Parking, Concrete, Driveway, Garage, Garage Door Opener, Garage Faces Side, Inside Entrance, RV Access/Parking, RV Gated, Storage
Total Parking Spaces 2
Garage Yes
Building
Lot Description Few Trees, Interior Lot, Landscaped, Level, Lrg. Backyard Grass, Sprinkler System, Subdivision
Story One
Foundation Slab
Level or Stories One
Structure Type Brick
Schools
Elementary Schools Vernon
Middle Schools Royse City
High Schools Royse City
School District Royse City Isd
Others
Ownership Of Record
Acceptable Financing Cash, Conventional, FHA, Not Assumable, VA Loan
Listing Terms Cash, Conventional, FHA, Not Assumable, VA Loan
Financing FHA 203(b)
Special Listing Condition Agent Related to Owner, Survey Available
Read Less

©2024 North Texas Real Estate Information Systems.
Bought with Andre Kocher • Keller Williams Realty-FM
GET MORE INFORMATION




