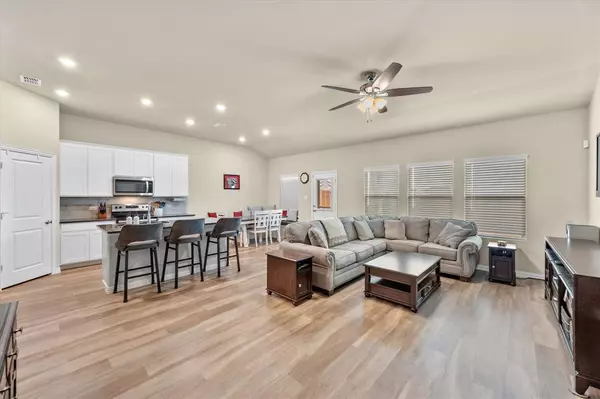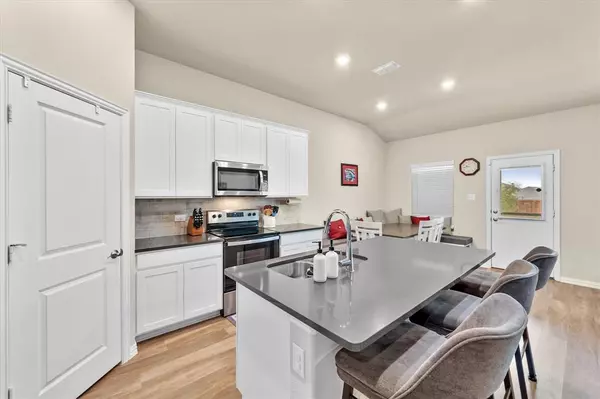For more information regarding the value of a property, please contact us for a free consultation.
10653 High Ridge Lane Fort Worth, TX 76108
Want to know what your home might be worth? Contact us for a FREE valuation!

Our team is ready to help you sell your home for the highest possible price ASAP
Key Details
Property Type Single Family Home
Sub Type Single Family Residence
Listing Status Sold
Purchase Type For Sale
Square Footage 2,447 sqft
Price per Sqft $147
Subdivision Chapin Village
MLS Listing ID 20474337
Sold Date 12/22/23
Style Traditional
Bedrooms 3
Full Baths 2
Half Baths 1
HOA Fees $27/ann
HOA Y/N Mandatory
Year Built 2020
Annual Tax Amount $8,903
Lot Size 7,884 Sqft
Acres 0.181
Lot Dimensions 75x101x68x121
Property Description
Welcome to your dream home! This lovely 2 story house on an oversized corner lot boasts an inviting open-concept living space, perfect for entertaining. Three bedrooms PLUS a spacious office provides rooms for all your needs. Not to mention storage galore! The large utility room has extra storage space. Step outside to an enormous backyard enhanced by a recently replaced custom 8' privacy fence. Upstairs, a generously sized second living space offers flexibility and comfort. Two upper bedrooms are split for privacy, and the enormous storage closet off the living area is great for managing toys and games. Property is within walking distance to 3 parks, a dog park, and a local charter school. Or you can hop into the car for quick and convenient freeway access. Roof and gutters replaced Nov 2023. The HOA has quarterly family events and is in the process of remodeling the neighborhood park. Seller offering a $10,000 contribution for rate buy down!
Location
State TX
County Tarrant
Community Playground
Direction From I-30 exit Chapel Creek, turn left on Chapin Rd, Right on Wakecrest Dr, Left on High Ridge Ln
Rooms
Dining Room 1
Interior
Interior Features Cable TV Available, Granite Counters, Open Floorplan, Pantry
Heating Central, Electric
Cooling Central Air, Electric
Appliance Dishwasher, Disposal, Electric Cooktop, Electric Oven, Electric Water Heater
Heat Source Central, Electric
Laundry Electric Dryer Hookup, Utility Room, Full Size W/D Area, Washer Hookup
Exterior
Garage Spaces 2.0
Fence Wood
Community Features Playground
Utilities Available City Sewer, City Water
Roof Type Composition
Total Parking Spaces 2
Garage Yes
Building
Lot Description Corner Lot, Landscaped, Lrg. Backyard Grass, Sprinkler System, Subdivision
Story Two
Foundation Slab
Level or Stories Two
Structure Type Brick
Schools
Elementary Schools Waverlypar
Middle Schools Leonard
High Schools Westn Hill
School District Fort Worth Isd
Others
Restrictions No Known Restriction(s)
Ownership Jennifer C Steinmetz; Steven G. Steinmetz
Acceptable Financing Cash, Conventional, FHA, VA Loan
Listing Terms Cash, Conventional, FHA, VA Loan
Financing VA
Special Listing Condition Survey Available
Read Less

©2024 North Texas Real Estate Information Systems.
Bought with Rachel Robertson • The Mosaic Agency, LLC
GET MORE INFORMATION




