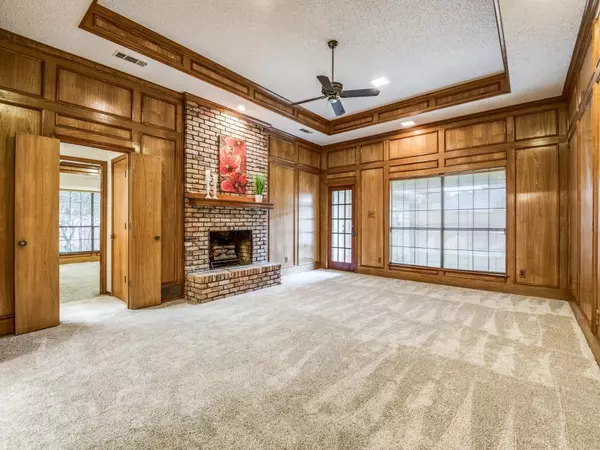For more information regarding the value of a property, please contact us for a free consultation.
1541 Aylesbury Lane Plano, TX 75075
Want to know what your home might be worth? Contact us for a FREE valuation!

Our team is ready to help you sell your home for the highest possible price ASAP
Key Details
Property Type Single Family Home
Sub Type Single Family Residence
Listing Status Sold
Purchase Type For Sale
Square Footage 2,126 sqft
Price per Sqft $206
Subdivision Briarmeade Vi
MLS Listing ID 20473933
Sold Date 12/15/23
Style Traditional
Bedrooms 3
Full Baths 2
Half Baths 1
HOA Y/N None
Year Built 1982
Annual Tax Amount $3,118
Lot Size 8,712 Sqft
Acres 0.2
Property Description
Don't miss this incredible opportunity to live in the sought after Briarmeade neighborhood in central Plano. The sellers have lovingly cared for this home for over 30 years. Flexible floorplan with 2 large living areas, wet bar and built in shelves. The kitchen and breakfast are retro with gorgeous wood cabinets, exceptional counter space and lots of windows for natural light. Good sized secondary bedrooms are connected by a Jack & Jill bath. Primary suite is tucked away on the back of the home. The walk in bathtub has been removed for convenience and beautiful rectangular tile flooring recently added. This area offers a fantastic canvas with so many options! Enjoy the covered patio overlooking the backyard and a board on board fence for privacy. Amazing location close to shopping, restaurants, easy access to highways and fantastic Plano schools. This home is a true gem! Updates: interior paint, carpet and tile in primary and J&J baths (Oct 2023), water heater (2023), roof (2016).
Location
State TX
County Collin
Direction GPS
Rooms
Dining Room 2
Interior
Interior Features Built-in Features, Cedar Closet(s), Walk-In Closet(s), Wet Bar
Heating Central, Natural Gas
Cooling Ceiling Fan(s), Central Air, Electric
Flooring Carpet, Ceramic Tile, Vinyl
Fireplaces Number 1
Fireplaces Type Gas Starter, Raised Hearth, Wood Burning
Appliance Dishwasher, Disposal, Electric Cooktop, Microwave, Convection Oven, Refrigerator
Heat Source Central, Natural Gas
Laundry Electric Dryer Hookup, Gas Dryer Hookup, Utility Room, Full Size W/D Area, Washer Hookup
Exterior
Exterior Feature Covered Patio/Porch, Rain Gutters
Garage Spaces 2.0
Fence Wood
Utilities Available Alley, City Sewer, City Water, Curbs, Sidewalk, Underground Utilities
Roof Type Composition
Parking Type Alley Access, Garage Door Opener, Garage Faces Rear
Total Parking Spaces 2
Garage Yes
Building
Story One
Foundation Slab
Level or Stories One
Structure Type Brick
Schools
Elementary Schools Harrington
Middle Schools Carpenter
High Schools Clark
School District Plano Isd
Others
Ownership See listing agent
Acceptable Financing Cash, Conventional, FHA, VA Loan
Listing Terms Cash, Conventional, FHA, VA Loan
Financing Conventional
Read Less

©2024 North Texas Real Estate Information Systems.
Bought with Kerie Turner • Ebby Halliday Realtors
GET MORE INFORMATION




