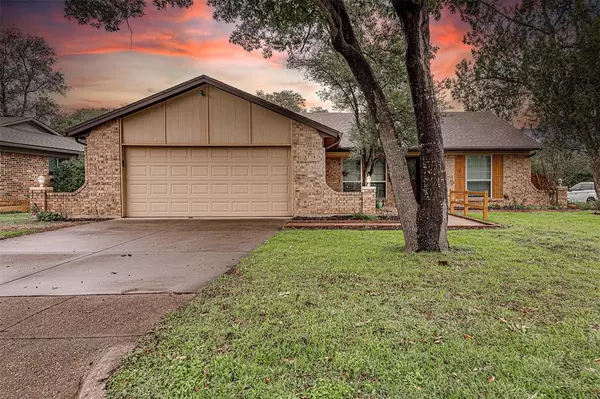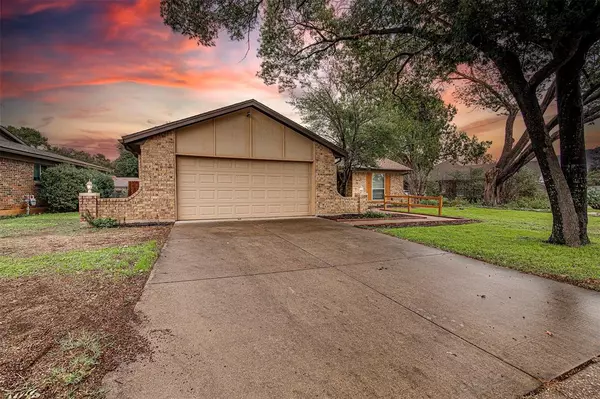For more information regarding the value of a property, please contact us for a free consultation.
2100 Chelsea Drive Edgecliff Village, TX 76134
Want to know what your home might be worth? Contact us for a FREE valuation!

Our team is ready to help you sell your home for the highest possible price ASAP
Key Details
Property Type Single Family Home
Sub Type Single Family Residence
Listing Status Sold
Purchase Type For Sale
Square Footage 1,602 sqft
Price per Sqft $174
Subdivision Edgecliff West Add
MLS Listing ID 20470190
Sold Date 12/15/23
Style Traditional
Bedrooms 3
Full Baths 2
HOA Y/N None
Year Built 1982
Annual Tax Amount $5,186
Lot Size 8,319 Sqft
Acres 0.191
Property Description
Super cute 3 bedroom, 2 bath house in Edgecliff Village ready for a new family to call home! Located in a quaint neighborhood, with easy access to I-20, commuting to work can be a breeze. 2100 Chelsea Dr. has been well cared for and it's easy to see the love that has embraced this home. On the market just in time for the holidays, what better gift than a house to start your family traditions in. A beautiful new wood fence enlcoses the backyard, where you can enjoy grilling on the deck. Updated windows help to keep energy costs lower, while the skylights allow the beautiful natural light to brighten the living space. Some photos have been virtually staged to show the full potential of what this home has to offer. Don't miss out on this one. Schedule your showing today! Working washer and dryer stay with the home.
Location
State TX
County Tarrant
Direction GPS
Rooms
Dining Room 1
Interior
Interior Features Cable TV Available, Decorative Lighting, High Speed Internet Available, Pantry, Vaulted Ceiling(s), Walk-In Closet(s)
Heating Central, Electric
Cooling Ceiling Fan(s), Central Air, Electric
Flooring Carpet, Ceramic Tile
Fireplaces Number 1
Fireplaces Type Insert, Living Room, Wood Burning
Appliance Dishwasher, Disposal, Dryer, Electric Range, Electric Water Heater, Microwave
Heat Source Central, Electric
Laundry Electric Dryer Hookup, In Kitchen, Full Size W/D Area, Washer Hookup
Exterior
Exterior Feature Rain Gutters
Garage Spaces 2.0
Fence Back Yard, Wood
Utilities Available City Sewer, City Water, Curbs, Electricity Available
Roof Type Composition
Parking Type Garage Single Door, Driveway, Garage, Garage Door Opener, Garage Faces Front
Total Parking Spaces 2
Garage Yes
Building
Story One
Foundation Slab
Level or Stories One
Structure Type Brick,Siding
Schools
Elementary Schools Greenbriar
Middle Schools Rosemont
High Schools Southhills
School District Fort Worth Isd
Others
Restrictions Deed
Ownership Woods and Tuchschmidt
Acceptable Financing Cash, Conventional, FHA, VA Loan
Listing Terms Cash, Conventional, FHA, VA Loan
Financing Conventional
Read Less

©2024 North Texas Real Estate Information Systems.
Bought with Maribel Saldivar • Universal Realty Texas
GET MORE INFORMATION




