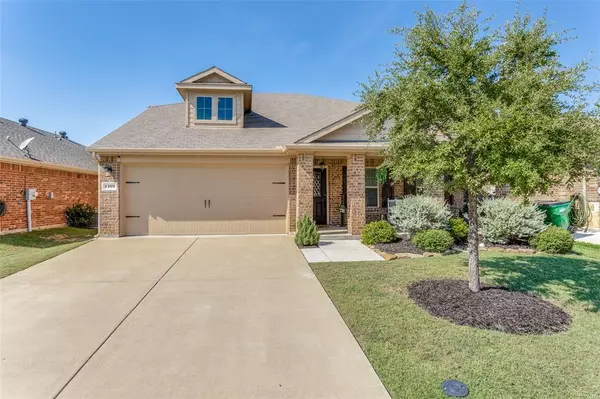For more information regarding the value of a property, please contact us for a free consultation.
1109 Corbitt Lane Fate, TX 75189
Want to know what your home might be worth? Contact us for a FREE valuation!

Our team is ready to help you sell your home for the highest possible price ASAP
Key Details
Property Type Single Family Home
Sub Type Single Family Residence
Listing Status Sold
Purchase Type For Sale
Square Footage 2,441 sqft
Price per Sqft $147
Subdivision Woodcreek Ph 6C
MLS Listing ID 20446811
Sold Date 12/14/23
Style Traditional
Bedrooms 5
Full Baths 2
Half Baths 1
HOA Fees $25
HOA Y/N Mandatory
Year Built 2017
Annual Tax Amount $9,569
Lot Size 5,793 Sqft
Acres 0.133
Property Description
FABULOUS 2 STORY WITH 5 BEDROOMS! 2.5 Bathrooms, 2 Car Garage, Plus Formal Dining and 5th Bedroom-Flex Room could be used as an Office or Bonus Room. Kitchen with Granite Counters, Stainless Appliances, Pantry & Breakfast Nook with Built-in Seating! Living Room with Vaulted Ceiling. Spacious Master with Lots of Counter Space in Master Bathroom! Other Features Include: Luxury Vinyl Plank Flooring, Neutral Colors, Open Floorplan, Large Front Porch for Relaxing, Laundry Room with Extra Storage, Loft Area, Outside Holiday Outlets, and Back Patio with Pergola. Neighborhood Amenities Include: Swimming Pool, Park, Playground, Jogging Path and Fitness Center! Conveniently Located to I-30!
Location
State TX
County Rockwall
Community Club House, Community Pool, Fishing, Fitness Center, Jogging Path/Bike Path, Park, Playground, Pool, Sidewalks
Direction From I-30 E, Exit 73-Farm to Market Rd. 551, Left on S. William E Crawford Ave., Right on CD Boren, Right on Pemberton, Left on Corbitt
Rooms
Dining Room 2
Interior
Interior Features Cable TV Available, Cathedral Ceiling(s), Chandelier, Decorative Lighting, Eat-in Kitchen, Granite Counters, High Speed Internet Available, Kitchen Island, Open Floorplan, Pantry, Vaulted Ceiling(s), Walk-In Closet(s)
Heating Central
Cooling Attic Fan, Ceiling Fan(s), Central Air, Electric
Flooring Carpet, Laminate, Luxury Vinyl Plank, Tile
Equipment Satellite Dish
Appliance Dishwasher, Disposal, Electric Oven, Electric Range, Microwave
Heat Source Central
Laundry Electric Dryer Hookup, Utility Room, Full Size W/D Area, Washer Hookup, On Site
Exterior
Exterior Feature Rain Gutters, Private Yard
Garage Spaces 2.0
Fence Back Yard, Fenced
Community Features Club House, Community Pool, Fishing, Fitness Center, Jogging Path/Bike Path, Park, Playground, Pool, Sidewalks
Utilities Available All Weather Road, City Sewer, City Water, Co-op Electric, Community Mailbox, Concrete, Electricity Available, Electricity Connected, Individual Water Meter, Sewer Available, Sidewalk
Roof Type Shingle
Parking Type Garage Double Door, Concrete, Garage Faces Front
Total Parking Spaces 2
Garage Yes
Building
Lot Description Few Trees, Interior Lot, Landscaped, Sprinkler System, Subdivision
Story Two
Foundation Slab
Level or Stories Two
Structure Type Brick
Schools
Elementary Schools Vernon
Middle Schools Bobby Summers
High Schools Royse City
School District Royse City Isd
Others
Ownership Lindsey & Clinton Fain
Acceptable Financing Cash, Conventional, FHA, VA Loan
Listing Terms Cash, Conventional, FHA, VA Loan
Financing FHA
Read Less

©2024 North Texas Real Estate Information Systems.
Bought with Galyna Grybchuk • Fathom Realty
GET MORE INFORMATION




