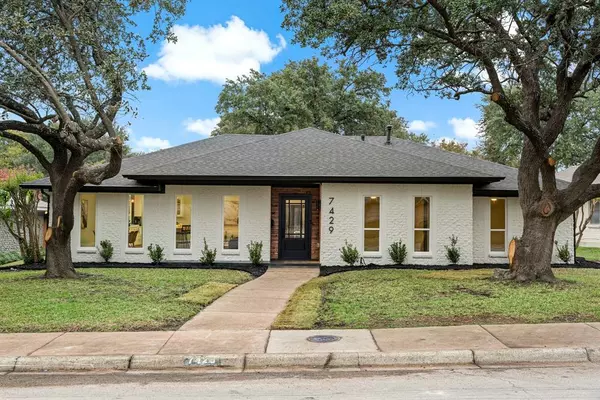For more information regarding the value of a property, please contact us for a free consultation.
7429 La Sobrina Drive Dallas, TX 75248
Want to know what your home might be worth? Contact us for a FREE valuation!

Our team is ready to help you sell your home for the highest possible price ASAP
Key Details
Property Type Single Family Home
Sub Type Single Family Residence
Listing Status Sold
Purchase Type For Sale
Square Footage 2,134 sqft
Price per Sqft $350
Subdivision Prestonwood #3
MLS Listing ID 20472547
Sold Date 12/13/23
Style Ranch,Traditional
Bedrooms 4
Full Baths 3
HOA Y/N Voluntary
Year Built 1971
Annual Tax Amount $12,109
Lot Size 8,537 Sqft
Acres 0.196
Property Description
A STUNNING RENOVATION! This beautiful 4-bedroom, 3-bath home has been taken down to the studs and completely renovated into an amazing, high-end, custom home! All new bathrooms & kitchen with designer tile work & custom built cabinetry. The open floor plan, with luxury vinyl flooring throughout, has terrific flow for entertaining, but still offers 2 separate living & dining areas. The cozy fireplace is a focal point in back living room and can be enjoyed from the kitchen. This kitchen is gorgeous and functional, w a gas range, pot-filler, oversized pantry, all new stainless appliances, custom cabinets, quartz countertops with large peninsula. The in-law suite layout offers flexible space for guests, office, studio, etc. Primary suite is a must see with 2 closets & show stopper bathroom! This gem is in the sought-after Prestonwood neighborhood & zoned to top-rated RISD schools. Don't miss this one! Too many updates to list! Roof, electrical, foundation, windows. SEE PRIVATE REMARKS
Location
State TX
County Dallas
Community Jogging Path/Bike Path, Sidewalks
Direction From Campbell Rd, go South on Meandering Way, Right on La Sobrina, house is on the Right. From Arapaho, go North on Meandering Way, Left on La Sobrina, house is on the right.
Rooms
Dining Room 1
Interior
Interior Features Built-in Features, Chandelier, Decorative Lighting, Double Vanity, Eat-in Kitchen, High Speed Internet Available, Natural Woodwork, Open Floorplan, Pantry, Vaulted Ceiling(s), Walk-In Closet(s), Wired for Data, In-Law Suite Floorplan
Heating Central, Fireplace(s)
Cooling Ceiling Fan(s), Central Air
Flooring Luxury Vinyl Plank, Tile
Fireplaces Number 1
Fireplaces Type Den, Gas Logs, Gas Starter, Masonry, Wood Burning
Equipment Irrigation Equipment
Appliance Dishwasher, Disposal, Gas Range, Microwave, Convection Oven, Plumbed For Gas in Kitchen, Vented Exhaust Fan
Heat Source Central, Fireplace(s)
Laundry Electric Dryer Hookup, Washer Hookup
Exterior
Garage Spaces 2.0
Fence Back Yard, Wood
Community Features Jogging Path/Bike Path, Sidewalks
Utilities Available City Sewer, City Water
Roof Type Composition
Total Parking Spaces 2
Garage Yes
Building
Story One
Foundation Slab
Level or Stories One
Structure Type Brick,Wood
Schools
Elementary Schools Bowie
High Schools Pearce
School District Richardson Isd
Others
Ownership see tax
Acceptable Financing Cash, Conventional
Listing Terms Cash, Conventional
Financing Conventional
Read Less

©2024 North Texas Real Estate Information Systems.
Bought with Cotton Mendenhall • Ebby Halliday, REALTORS
GET MORE INFORMATION




