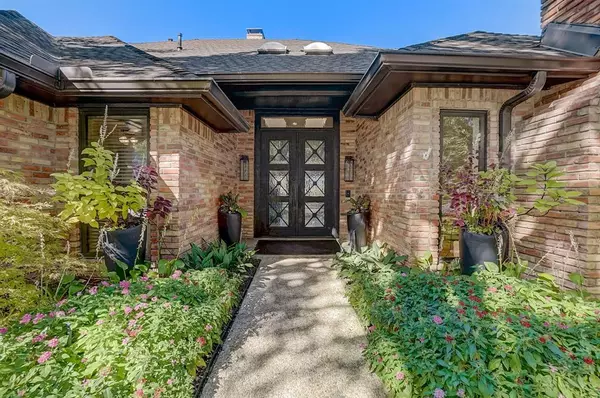For more information regarding the value of a property, please contact us for a free consultation.
6407 Covecreek Place Dallas, TX 75240
Want to know what your home might be worth? Contact us for a FREE valuation!

Our team is ready to help you sell your home for the highest possible price ASAP
Key Details
Property Type Single Family Home
Sub Type Single Family Residence
Listing Status Sold
Purchase Type For Sale
Square Footage 3,525 sqft
Price per Sqft $297
Subdivision Coterie 02
MLS Listing ID 20460275
Sold Date 12/11/23
Style Contemporary/Modern
Bedrooms 5
Full Baths 3
HOA Y/N None
Year Built 1980
Annual Tax Amount $26,273
Lot Size 0.290 Acres
Acres 0.29
Property Description
Elegantly designed, this four-bedroom home caters to the most discerning of tastes. The kitchen exudes opulence with its gleaming granite countertops, expansive prep island, top-of-the-line KitchenAid appliances, and an abundance of custom cabinetry. Indulge in the lavishness of the primary bathroom, adorned with dual vanities boasting exquisite quartz counters and whisper-soft close cabinets. A remodeled den showcases a striking stacked rock accent wall and a fireplace that serves as a captivating focal point. Throughout much of the residence, wood-like ceramic tile flooring lends an air of sophistication. Noteworthy upgrades include a 50-year roof installed in 2020, energy-efficient LED lighting, and the installation of Pella windows, ensuring both timeless elegance and modern efficiency. The backyard transforms into an oasis of leisure and entertainment during the summer months, featuring a resplendent pool and a charming arbor that beckons relaxation and social gatherings alike.
Location
State TX
County Dallas
Direction From Preston and Alpha turn east on Alpha. Turn right on Hughes then turn left on Clubhouse Cir and then right on Covecreek. House is on your left.
Rooms
Dining Room 2
Interior
Interior Features Decorative Lighting, Eat-in Kitchen, Flat Screen Wiring, Granite Counters, High Speed Internet Available, Kitchen Island, Smart Home System, Sound System Wiring, Wainscoting, Walk-In Closet(s), Wired for Data, In-Law Suite Floorplan
Heating Central
Cooling Central Air
Fireplaces Number 2
Fireplaces Type Gas
Appliance Dishwasher, Disposal, Dryer, Gas Water Heater, Vented Exhaust Fan, Washer
Heat Source Central
Exterior
Exterior Feature Courtyard, Covered Patio/Porch, Rain Gutters, Lighting
Garage Spaces 2.0
Carport Spaces 2
Fence High Fence
Utilities Available City Sewer, City Water
Parking Type Garage Single Door
Total Parking Spaces 2
Garage Yes
Private Pool 1
Building
Lot Description Interior Lot, Landscaped, Oak, Subdivision
Story One
Level or Stories One
Schools
Elementary Schools Spring Valley
High Schools Richardson
School District Richardson Isd
Others
Ownership Courtney Marlone
Financing Cash
Read Less

©2024 North Texas Real Estate Information Systems.
Bought with Lauren Klein • Compass RE Texas, LLC.
GET MORE INFORMATION




