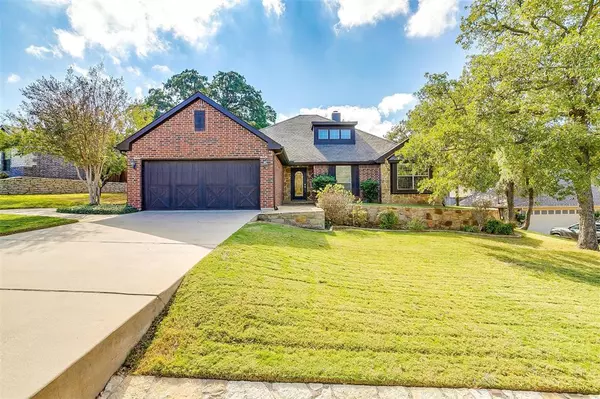For more information regarding the value of a property, please contact us for a free consultation.
4121 Mojave Drive De Cordova, TX 76049
Want to know what your home might be worth? Contact us for a FREE valuation!

Our team is ready to help you sell your home for the highest possible price ASAP
Key Details
Property Type Single Family Home
Sub Type Single Family Residence
Listing Status Sold
Purchase Type For Sale
Square Footage 2,144 sqft
Price per Sqft $200
Subdivision Decordova Bend Estates
MLS Listing ID 20457064
Sold Date 12/05/23
Style Traditional
Bedrooms 3
Full Baths 2
HOA Fees $168/mo
HOA Y/N Mandatory
Year Built 2006
Annual Tax Amount $4,513
Lot Size 3,484 Sqft
Acres 0.08
Property Description
Beautiful, custom-built home in 2006 located in the private community of DeCordova Bend Estates! Open floor plan with tall ceilings, stone fireplace, recessed lighting, and fine moldings. Kitchen includes stainless GE appliances purchased in 2021 with a double oven, large microwave, and quiet dishwasher. Interior of this home is stunning! 3 full bedrooms, 2 full baths, office that could be used as a 4th bedroom, separate dining area, separate utility room, and split bedrooms. Large primary bedroom with ensuite bathroom, walk-in closet, separate shower and jetted tub. Water heater was recently replaced. Full size 2-car garage, golf cart garage, beautiful landscaping throughout, cedar fence, and sprinkler system. Backyard has wonderful privacy, a nice covered stone back patio, beautiful large mature trees, landscaping, and a recently added pergola for additional outdoor space. Seller is offering $1,000 at closing towards additional Zoysia grass for spring installation in the backyard.
Location
State TX
County Hood
Direction Go past Acton Elementary to the guard gate. Agents must show photo ID to guard and clients follow you in. Left on Cimmaron Trail. Right on Laramie Dr. Left on Mojave Dr. House will be on the left.
Rooms
Dining Room 1
Interior
Interior Features Cable TV Available, Decorative Lighting, Eat-in Kitchen, Granite Counters, High Speed Internet Available, Open Floorplan, Walk-In Closet(s)
Heating Central, Electric
Cooling Ceiling Fan(s), Central Air, Electric
Flooring Carpet, Ceramic Tile, Luxury Vinyl Plank
Fireplaces Number 1
Fireplaces Type Wood Burning
Appliance Dishwasher, Disposal, Electric Oven, Electric Range, Microwave, Convection Oven, Double Oven
Heat Source Central, Electric
Exterior
Exterior Feature Covered Patio/Porch, Rain Gutters, Private Yard
Garage Spaces 2.0
Carport Spaces 2
Fence Privacy, Wood
Utilities Available Asphalt, Electricity Connected, MUD Sewer, MUD Water, Underground Utilities
Roof Type Composition
Parking Type Garage Single Door, Driveway, Golf Cart Garage
Total Parking Spaces 2
Garage Yes
Building
Lot Description Interior Lot, Landscaped, Sprinkler System
Story One
Foundation Slab
Level or Stories One
Structure Type Brick,Fiber Cement,Stone Veneer
Schools
Elementary Schools Acton
Middle Schools Acton
High Schools Granbury
School District Granbury Isd
Others
Ownership Letha Neiert
Acceptable Financing Cash, Conventional, FHA, VA Loan
Listing Terms Cash, Conventional, FHA, VA Loan
Financing Conventional
Read Less

©2024 North Texas Real Estate Information Systems.
Bought with Reda Kay • Century 21 Property Advisors
GET MORE INFORMATION




