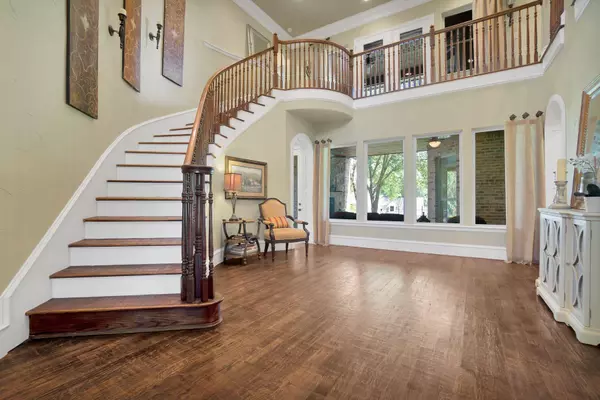For more information regarding the value of a property, please contact us for a free consultation.
3305 Timber Glen Lane Mckinney, TX 75072
Want to know what your home might be worth? Contact us for a FREE valuation!

Our team is ready to help you sell your home for the highest possible price ASAP
Key Details
Property Type Single Family Home
Sub Type Single Family Residence
Listing Status Sold
Purchase Type For Sale
Square Footage 4,638 sqft
Price per Sqft $198
Subdivision Bluffs Of Winding Creek
MLS Listing ID 20375462
Sold Date 12/01/23
Bedrooms 5
Full Baths 5
Half Baths 2
HOA Fees $51/ann
HOA Y/N Mandatory
Year Built 2007
Annual Tax Amount $15,754
Lot Size 0.264 Acres
Acres 0.264
Property Description
Welcome to your dream home in the highly sought-after Bluffs of Winding Creek. This stunning builder's personal home has been well maintained and offers a combination of comfort and style. Upgrades include foam insulation, extra thick moldings, built-ins, shutters, hand scraped hardwoods on 1st and 2nd floors, new roof & exterior paint 2023. Dream kitchen with copper hood, commercial GE Monogram appliances, warming drawer, & brick floors. The luxury master suite downstairs features an en-suite bathroom with carrera marble, soaking tub, and separate walk-in closets. Second primary down offers an ensuite bath and spacious closet. Two additional oversized bedrooms upstairs with the 5th bedroom converted to a media room. Oversized game room, wet bar, and workspace for office or homework are just around the corner. Two large covered patios on each floor with the downstairs patio offering a cozy fireplace, and outdoor living and kitchen area that overlook a spacious backyard.
Location
State TX
County Collin
Direction From 75-Central Expressway : Head West on Virginia Parkway. Turn South (Left) onto Hardin. Turn West (Right) onto Winding Brook Drive. Turn North (Right) onto Trail Ridge Road. Turn East (Right) onto Timber Glen Ln. Home is on right hand side.
Rooms
Dining Room 2
Interior
Interior Features Built-in Features, Cable TV Available, Cathedral Ceiling(s), Chandelier, Decorative Lighting, Double Vanity, Dry Bar, Eat-in Kitchen, Flat Screen Wiring, Granite Counters, High Speed Internet Available, Kitchen Island, Multiple Staircases, Natural Woodwork, Open Floorplan, Pantry, Sound System Wiring, Tile Counters, Vaulted Ceiling(s), Wainscoting, Walk-In Closet(s), Wet Bar, Wired for Data
Heating Central, Fireplace(s)
Cooling Central Air
Flooring Brick, Carpet, Hardwood, Marble, Slate, Tile
Fireplaces Number 1
Fireplaces Type Family Room, Gas Starter, Wood Burning
Equipment Home Theater, Intercom
Appliance Built-in Refrigerator, Commercial Grade Range, Commercial Grade Vent, Dishwasher, Gas Oven, Ice Maker, Microwave, Tankless Water Heater
Heat Source Central, Fireplace(s)
Laundry Gas Dryer Hookup, Utility Room, Washer Hookup
Exterior
Exterior Feature Balcony, Covered Patio/Porch, Outdoor Kitchen, Outdoor Living Center, Outdoor Shower
Garage Spaces 3.0
Fence Wood, Wrought Iron
Utilities Available City Sewer, City Water
Roof Type Composition
Parking Type Garage Double Door, Garage Single Door
Total Parking Spaces 3
Garage Yes
Building
Story Two
Foundation Slab
Level or Stories Two
Structure Type Brick,Rock/Stone
Schools
Elementary Schools Walker
Middle Schools Faubion
High Schools Mckinney
School District Mckinney Isd
Others
Financing Conventional
Read Less

©2024 North Texas Real Estate Information Systems.
Bought with Sherra Cameron • Ebby Halliday Realtors
GET MORE INFORMATION




