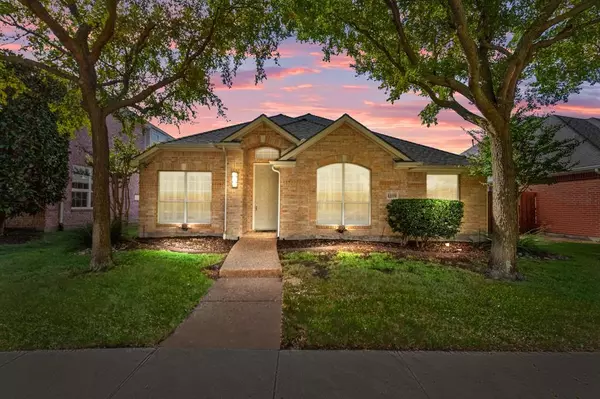For more information regarding the value of a property, please contact us for a free consultation.
4209 Republic Drive Frisco, TX 75034
Want to know what your home might be worth? Contact us for a FREE valuation!

Our team is ready to help you sell your home for the highest possible price ASAP
Key Details
Property Type Single Family Home
Sub Type Single Family Residence
Listing Status Sold
Purchase Type For Sale
Square Footage 1,638 sqft
Price per Sqft $262
Subdivision Heritage Lakes Ph 1
MLS Listing ID 20464763
Sold Date 11/29/23
Style Traditional
Bedrooms 3
Full Baths 2
HOA Fees $216/qua
HOA Y/N Mandatory
Year Built 1999
Annual Tax Amount $6,183
Lot Size 6,490 Sqft
Acres 0.149
Property Description
Buyer had a change of heart. Beautiful, well maintained 3 bedroom, 2 bath home in a gated community. Every detail has been attended to in the amazing kitchen. Eat in kitchen, granite countertops, custom backsplash and perfectly finished cabinets with lots of storage, huge island with bar stools for entertaining guests. Skylight brings in lots of natural light. Open concept with built in entertainment center. TV remains with house. Room off of entry for formal dining, second living room or office. Updated guest bath with custom tile shower next to bedroom. Master bedroom overlooks lush backyard with floor to ceiling windows. Huge master bath awaits your finishing touch. Dual vanity with large Jacuzzi soaking tub, separate shower and toilet with expansive closet. 2 car garage with bonus room with separate door is perfect for craft or work room or extra storage. Sink in garage for easy clean up. Backyard is landscaped and has been well maintained with brick patio area.
Location
State TX
County Denton
Community Club House, Community Pool, Curbs, Gated, Jogging Path/Bike Path, Lake, Park, Playground, Pool, Sidewalks
Direction From DNT North on lebanon. Left on Village to guard gate. left on Constitution drive, left on E Crescent way, right on Republic. at guard gate on Village: Stay left and have DL ready. They will need the address you are going to
Rooms
Dining Room 1
Interior
Interior Features Cable TV Available, Decorative Lighting, Eat-in Kitchen, Flat Screen Wiring, High Speed Internet Available, Kitchen Island, Open Floorplan
Heating Central, Natural Gas
Cooling Central Air, Electric
Appliance Dishwasher, Disposal, Electric Cooktop, Electric Oven, Microwave, Vented Exhaust Fan
Heat Source Central, Natural Gas
Exterior
Exterior Feature Rain Gutters
Garage Spaces 2.0
Community Features Club House, Community Pool, Curbs, Gated, Jogging Path/Bike Path, Lake, Park, Playground, Pool, Sidewalks
Utilities Available Cable Available, City Sewer, City Water, Concrete, Curbs, Natural Gas Available, Sidewalk, Underground Utilities
Roof Type Composition
Parking Type Garage Single Door, Alley Access
Total Parking Spaces 2
Garage Yes
Building
Story One
Foundation Slab
Level or Stories One
Structure Type Brick
Schools
Elementary Schools Hicks
Middle Schools Arbor Creek
High Schools Hebron
School District Lewisville Isd
Others
Ownership Wheaton
Acceptable Financing Cash, Conventional, FHA, VA Loan
Listing Terms Cash, Conventional, FHA, VA Loan
Financing Cash
Read Less

©2024 North Texas Real Estate Information Systems.
Bought with Rosie Neek • VIP Realty
GET MORE INFORMATION




