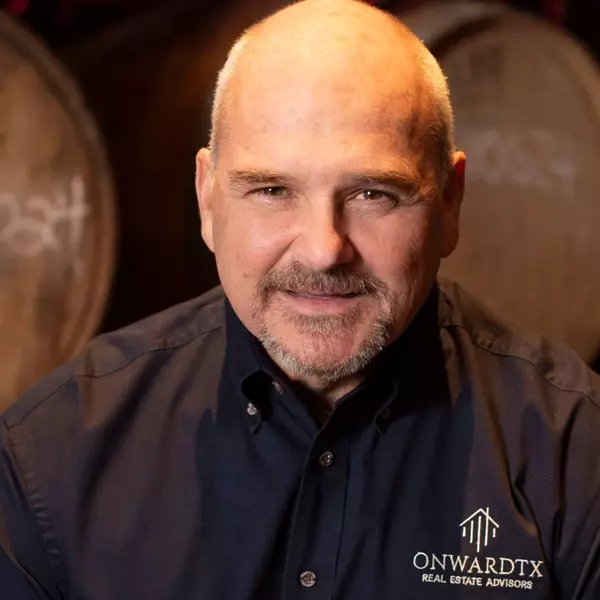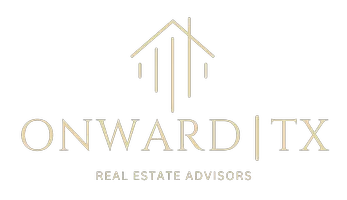For more information regarding the value of a property, please contact us for a free consultation.
1458 FM 3427 Greenville, TX 75401
Want to know what your home might be worth? Contact us for a FREE valuation!

Our team is ready to help you sell your home for the highest possible price ASAP
Key Details
Property Type Single Family Home
Sub Type Single Family Residence
Listing Status Sold
Purchase Type For Sale
Square Footage 2,029 sqft
Price per Sqft $266
MLS Listing ID 20267312
Sold Date 11/29/23
Style Traditional
Bedrooms 3
Full Baths 2
Half Baths 1
HOA Y/N None
Year Built 1991
Annual Tax Amount $3,745
Lot Size 8.653 Acres
Acres 8.653
Property Sub-Type Single Family Residence
Property Description
Privacy. Quiet. Welcome to your country estate! Nestled on a breathtaking 6.5-acre lot, this one-owner home has been meticulously maintained. The spacious living area features a soaring vaulted ceiling, a cozy wood-burning fireplace, & a sunroom with large windows that flood the space with natural light. Unwind in the spacious master suite, complete with a convenient sitting room or office area, an ensuite bath, a walk-in closet with another huge bonus closet immediately outside one of the bedroom entrances, & access both to the living room and to the additional bedrooms. Those bedrooms provide plenty of space for guests, with a shared bathroom conveniently located nearby. Step outside and experience the beauty of the fully-fenced & wooded lot, ensuring your privacy. The sparkling pond and large metal barn provide endless possibilities for outdoor recreation, projects, & entertainment. The serene surroundings offered by this property and the great layout just needs your personal touch!
Location
State TX
County Hunt
Direction GPS is accurate. From Hwy 69 - Turn east to property on left just after CR 1200. From Hwy 34 - Turn west to property on right just after CR 1037. Sign at gate.
Rooms
Dining Room 1
Interior
Interior Features High Speed Internet Available, Pantry, Vaulted Ceiling(s), Walk-In Closet(s)
Heating Central, Electric
Cooling Central Air, Electric
Flooring Carpet, Tile, Wood
Fireplaces Number 1
Fireplaces Type Living Room, Masonry, Wood Burning
Appliance Dishwasher, Electric Range, Microwave, Refrigerator
Heat Source Central, Electric
Laundry Electric Dryer Hookup, Utility Room, Full Size W/D Area, Washer Hookup
Exterior
Garage Spaces 2.0
Fence Pipe, Wire
Utilities Available All Weather Road
Roof Type Composition
Total Parking Spaces 2
Garage Yes
Building
Lot Description Acreage, Lrg. Backyard Grass, Many Trees
Story One
Foundation Slab
Level or Stories One
Structure Type Brick
Schools
Elementary Schools Celeste
High Schools Celeste
School District Celeste Isd
Others
Ownership The Estate of Mary Ellen Moser
Acceptable Financing Cash, Conventional, FHA, USDA Loan, VA Loan
Listing Terms Cash, Conventional, FHA, USDA Loan, VA Loan
Financing Conventional
Read Less

©2025 North Texas Real Estate Information Systems.
Bought with Shayla Eadler • Ten Twenty Realty LLC



