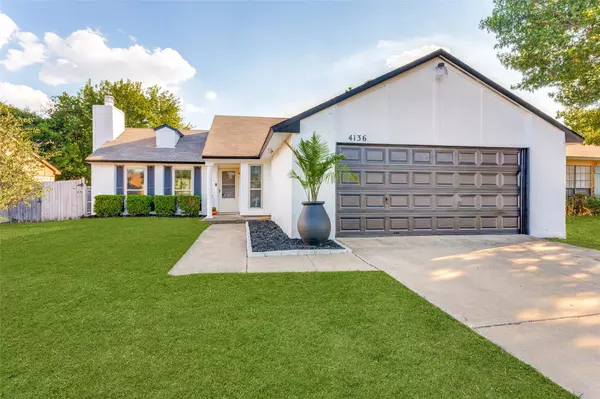For more information regarding the value of a property, please contact us for a free consultation.
4136 Silverberry Avenue Fort Worth, TX 76137
Want to know what your home might be worth? Contact us for a FREE valuation!

Our team is ready to help you sell your home for the highest possible price ASAP
Key Details
Property Type Single Family Home
Sub Type Single Family Residence
Listing Status Sold
Purchase Type For Sale
Square Footage 1,512 sqft
Price per Sqft $191
Subdivision Summerfields Add
MLS Listing ID 20436307
Sold Date 11/21/23
Style Traditional
Bedrooms 3
Full Baths 2
HOA Y/N None
Year Built 1981
Lot Size 7,492 Sqft
Acres 0.172
Property Description
Charming single-family home move-in ready in a prime location offers a spacious family room with high ceilings and a fireplace. The newly renovated kitchen boasts an island, ample storage, and a stylish tile backsplash. The master bedroom features sliding glass-front doors leading to an updated master bath with dual sinks and an oversized shower. The backyard includes a covered patio for family cookouts and a storage building. Energy-efficient window installations enhance comfort and efficiency. Situated in the highly rated Keller ISD, with easy access to I-35 and 820 for a quick downtown Fort Worth commute.
Fridge, Washer & Dryer all convey with the property.
Location
State TX
County Tarrant
Community Sidewalks
Direction From I-35, east on Basswood, left on Buttonwood, right on Silverberry
Rooms
Dining Room 1
Interior
Interior Features Cable TV Available, Cathedral Ceiling(s), Decorative Lighting, Double Vanity, Eat-in Kitchen, Granite Counters, High Speed Internet Available, Kitchen Island, Natural Woodwork, Open Floorplan, Smart Home System, Vaulted Ceiling(s), Walk-In Closet(s)
Heating Central, Electric, Fireplace(s)
Cooling Central Air, Electric
Fireplaces Number 1
Fireplaces Type Brick, Decorative, Family Room, Living Room, Wood Burning
Appliance Dishwasher, Disposal, Dryer, Electric Cooktop, Electric Oven, Electric Range, Refrigerator, Washer
Heat Source Central, Electric, Fireplace(s)
Laundry Electric Dryer Hookup, Utility Room, Stacked W/D Area, Washer Hookup, On Site
Exterior
Exterior Feature Awning(s), Covered Deck, Covered Patio/Porch, Private Yard, Storage
Garage Spaces 2.0
Fence Fenced, Gate, Wood
Community Features Sidewalks
Utilities Available City Sewer, City Water, Sidewalk
Roof Type Composition
Total Parking Spaces 2
Garage Yes
Building
Lot Description Few Trees, Interior Lot, Landscaped, Level, Subdivision
Story One
Foundation Slab
Level or Stories One
Structure Type Brick,Concrete,Siding
Schools
Elementary Schools Northriver
Middle Schools Fossil Hill
High Schools Fossilridg
School District Keller Isd
Others
Restrictions Easement(s)
Acceptable Financing Cash, Conventional, FHA, VA Assumable, VA Loan
Listing Terms Cash, Conventional, FHA, VA Assumable, VA Loan
Financing FHA 203(k)
Special Listing Condition Survey Available, Utility Easement
Read Less

©2024 North Texas Real Estate Information Systems.
Bought with Toni Nomura • United Real Estate
GET MORE INFORMATION




