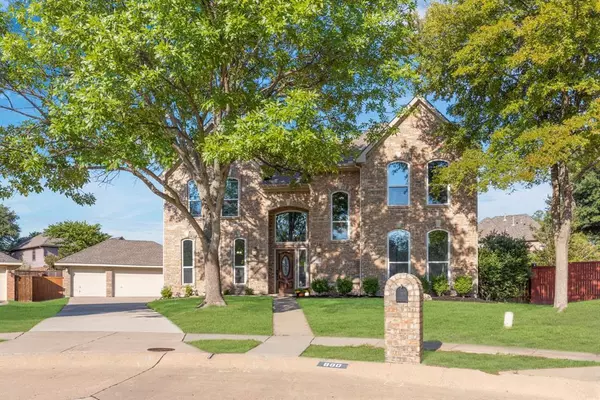For more information regarding the value of a property, please contact us for a free consultation.
800 Autumn Point Circle Mckinney, TX 75072
Want to know what your home might be worth? Contact us for a FREE valuation!

Our team is ready to help you sell your home for the highest possible price ASAP
Key Details
Property Type Single Family Home
Sub Type Single Family Residence
Listing Status Sold
Purchase Type For Sale
Square Footage 2,791 sqft
Price per Sqft $213
Subdivision Autumn Ridge
MLS Listing ID 20438379
Sold Date 11/21/23
Style Traditional
Bedrooms 4
Full Baths 3
HOA Fees $75/ann
HOA Y/N Mandatory
Year Built 1995
Annual Tax Amount $10,457
Lot Size 0.330 Acres
Acres 0.33
Property Description
Welcome to your ideal home in the coveted Stonebridge Ranch neighborhood. This home is located on a cul de sac and has been recently painted and updated.The 4 bedroom, 3 bathroom residence boasts a 3 car garage with fresh siding and mulch in 2023. Inside, you'll find a remodeled kitchen (2020) granite countertops and complemented by downstairs flooring that was replaced in 2021. All windows replaced 2022. The downstairs guest room and full bath offer convenience and flexibility. Step into the backyard oasis, featuring a covered patio (2019) replaced fencing (south and north sides of backyard) 2019, and two autumn blaze maple trees planted in 2022. Enjoy a short walk to top-rated schools, the Country Club Clubhouse, YMCA, swimming lagoon, and a serene lake. With the upstairs ac unit replaced in 2023 and the downstairs ac unit replaced in 2018, this home combines comfort and style in a prime location. Dont miss this opportunity to own a piece of Stonebridge Ranch living at its finest.
Location
State TX
County Collin
Community Club House, Community Dock, Community Pool, Greenbelt, Jogging Path/Bike Path, Lake, Park, Playground, Tennis Court(S)
Direction Please see GPS
Rooms
Dining Room 2
Interior
Interior Features Cable TV Available, Decorative Lighting, Eat-in Kitchen, Granite Counters, High Speed Internet Available, Kitchen Island, Vaulted Ceiling(s), Wainscoting
Heating Central, Natural Gas, Zoned
Cooling Ceiling Fan(s), Central Air, Electric, Zoned
Flooring Carpet, Ceramic Tile, Hardwood, Luxury Vinyl Plank
Fireplaces Number 1
Fireplaces Type Gas, Living Room
Appliance Dishwasher, Disposal, Electric Cooktop, Gas Water Heater, Microwave
Heat Source Central, Natural Gas, Zoned
Laundry Electric Dryer Hookup, Full Size W/D Area, Washer Hookup
Exterior
Exterior Feature Covered Deck, Covered Patio/Porch, Rain Gutters
Garage Spaces 3.0
Fence Rock/Stone, Wood
Community Features Club House, Community Dock, Community Pool, Greenbelt, Jogging Path/Bike Path, Lake, Park, Playground, Tennis Court(s)
Utilities Available City Sewer, City Water, Curbs, Individual Gas Meter, Individual Water Meter, Sidewalk, Underground Utilities
Roof Type Composition
Parking Type Garage, Garage Faces Front
Total Parking Spaces 3
Garage Yes
Building
Lot Description Cul-De-Sac, Few Trees, Interior Lot, Lrg. Backyard Grass, Sprinkler System
Story Two
Foundation Slab
Level or Stories Two
Structure Type Brick
Schools
Elementary Schools Glenoaks
Middle Schools Dowell
High Schools Mckinney Boyd
School District Mckinney Isd
Others
Ownership Of Record
Financing Cash
Read Less

©2024 North Texas Real Estate Information Systems.
Bought with Melanie Spurrier • Tye Realty Group
GET MORE INFORMATION




