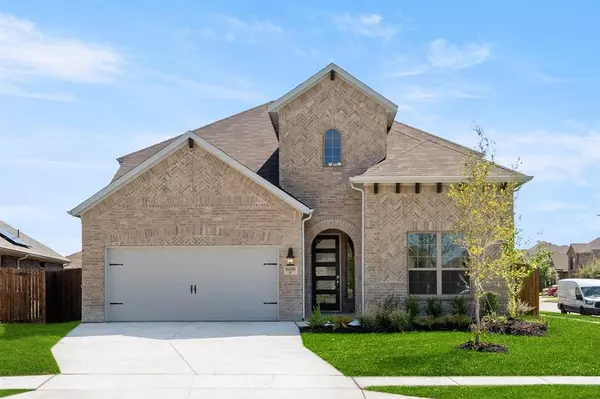For more information regarding the value of a property, please contact us for a free consultation.
6100 Cobbetts Pond Lane Fort Worth, TX 76179
Want to know what your home might be worth? Contact us for a FREE valuation!

Our team is ready to help you sell your home for the highest possible price ASAP
Key Details
Property Type Single Family Home
Sub Type Single Family Residence
Listing Status Sold
Purchase Type For Sale
Square Footage 2,856 sqft
Price per Sqft $157
Subdivision Marine Creek Ranch 50' Homesites
MLS Listing ID 20303332
Sold Date 11/20/23
Style Ranch
Bedrooms 3
Full Baths 2
Half Baths 1
HOA Fees $33/ann
HOA Y/N Mandatory
Year Built 2023
Lot Size 6,969 Sqft
Acres 0.16
Property Description
MLS# 20303332 - Built by Coventry Homes - CONST. COMPLETED Oct 02, 2023 ~ Welcome your family and friends to this stunning two-story home! As you enter, the engineer wood floors, rounded corners and tall ceilings create an inviting atmosphere. Off the foyer is a private study that could easily be used as a home office - perfect for those work-from-home days. In the gourmet kitchen, an oversized quartz island overlooks both the living and dining areas. Upstairs are two more bedrooms plus a sprawling game room with wrought iron railings looking down on the cozy family room below. When it's time to relax after a long day, retreat to your grand primary bedroom and its luxurious bathroom complete with dual sinks, massive walk-in closet and garden style tub ready for soaking in bubbles. Don't miss out on this incredible property - come by today!
Location
State TX
County Tarrant
Community Community Pool, Greenbelt, Jogging Path/Bike Path, Park, Playground, Sidewalks
Direction From Downtown Fort Worth ;I-35 North, Exit 820 West, West on Interstate 820 approx 2.5 miles. Exit Marine Creek Parkway, turn Left at Marine Creek, Left onto the service road, Right on Huffines Blvd., Right on Salt Springs Dr., Model is on the Right
Rooms
Dining Room 1
Interior
Interior Features Cable TV Available, Decorative Lighting, Double Vanity, Eat-in Kitchen, High Speed Internet Available, Kitchen Island, Loft, Open Floorplan, Pantry, Smart Home System, Vaulted Ceiling(s), Walk-In Closet(s), Wired for Data
Heating Central, ENERGY STAR Qualified Equipment, Fireplace(s), Natural Gas, Zoned
Cooling Ceiling Fan(s), Central Air, Electric, ENERGY STAR Qualified Equipment, Zoned
Flooring Carpet, Ceramic Tile, Wood
Fireplaces Number 1
Fireplaces Type Circulating, Electric, Family Room, Gas, Gas Logs, Glass Doors
Appliance Built-in Gas Range, Dishwasher, Disposal, Dryer, Gas Water Heater, Microwave, Convection Oven, Plumbed For Gas in Kitchen, Tankless Water Heater, Vented Exhaust Fan
Heat Source Central, ENERGY STAR Qualified Equipment, Fireplace(s), Natural Gas, Zoned
Laundry Electric Dryer Hookup, Utility Room, Full Size W/D Area, Washer Hookup
Exterior
Exterior Feature Covered Patio/Porch, Rain Gutters
Garage Spaces 2.0
Carport Spaces 2
Fence Back Yard, Gate, High Fence, Metal, Wood
Community Features Community Pool, Greenbelt, Jogging Path/Bike Path, Park, Playground, Sidewalks
Utilities Available City Sewer, City Water, Community Mailbox, Sidewalk, Underground Utilities
Roof Type Composition
Parking Type Garage Single Door, Garage Door Opener
Total Parking Spaces 2
Garage Yes
Building
Lot Description Corner Lot, Landscaped
Story Two
Foundation Slab
Level or Stories Two
Structure Type Brick,Concrete,Fiber Cement,Frame
Schools
Elementary Schools Dozier
Middle Schools Ed Willkie
High Schools Chisholm Trail
School District Eagle Mt-Saginaw Isd
Others
Ownership Coventry Homes
Financing Conventional
Read Less

©2024 North Texas Real Estate Information Systems.
Bought with Basanta Giri • Ready Real Estate LLC
GET MORE INFORMATION




