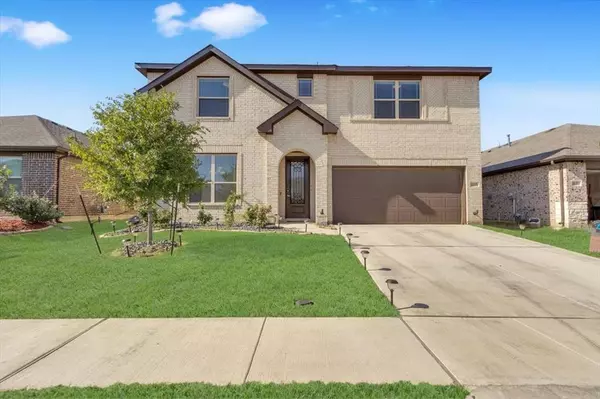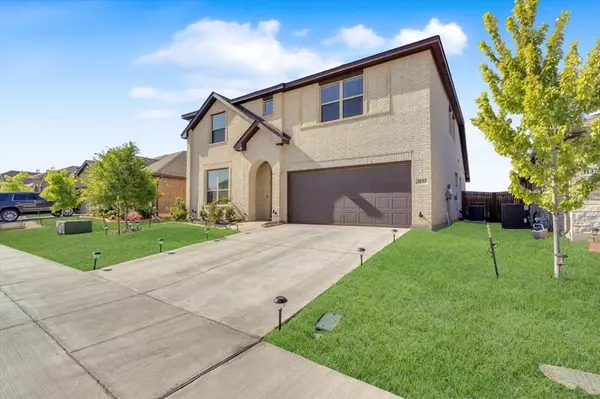For more information regarding the value of a property, please contact us for a free consultation.
1133 Nighthawk Trail Alvarado, TX 76009
Want to know what your home might be worth? Contact us for a FREE valuation!

Our team is ready to help you sell your home for the highest possible price ASAP
Key Details
Property Type Single Family Home
Sub Type Single Family Residence
Listing Status Sold
Purchase Type For Sale
Square Footage 2,652 sqft
Price per Sqft $133
Subdivision Eagle Glen Ph 1
MLS Listing ID 20399607
Sold Date 11/20/23
Bedrooms 4
Full Baths 3
Half Baths 1
HOA Fees $22/ann
HOA Y/N Mandatory
Year Built 2021
Annual Tax Amount $8,310
Lot Size 5,749 Sqft
Acres 0.132
Property Description
Like new, 2021 contemporary two-story 4 bedroom, 3.5 bathroom with a brick exterior. Inside you'll find a beautiful open-concept layout with Laminate Wood floors throughout the main living areas and large windows thoughtfully placed to allow natural light. Modern Kitchen has Quartz countertops, SS Appliances, plenty of cabinet space, and a walk in pantry. Primary Suite is located downstairs with a huge walk-in closet, walk-in shower and double sinks. The second floor has a Game room flex space and 3 large bedrooms, including 2 full bathrooms. Separate laundry, 2 car garage, upgraded 8' front door, and multiple energy-efficient features. Big backyard with a concrete slab for all your entertainment needs and no backyard neighbors.
Location
State TX
County Johnson
Community Playground
Direction Take 35-W South towards Alvarado. Take exit 26-A towards 67. Turn left on 67. In about a mile, turn right onto N. Baught St., then left on E. Davis Ave 1807. In less than 1 mile turn left on White Tail Ln, continue straight onto Nighthawk Trail. Home will be on your right.
Rooms
Dining Room 1
Interior
Interior Features Granite Counters, High Speed Internet Available, Kitchen Island, Open Floorplan, Pantry, Walk-In Closet(s)
Heating Central
Cooling Central Air
Flooring Carpet, Ceramic Tile, Luxury Vinyl Plank
Appliance Dishwasher, Disposal, Gas Oven, Gas Range, Gas Water Heater, Microwave, Vented Exhaust Fan
Heat Source Central
Laundry Electric Dryer Hookup, In Hall, Full Size W/D Area, Washer Hookup
Exterior
Garage Spaces 2.0
Community Features Playground
Utilities Available City Sewer, City Water, Electricity Connected, Individual Gas Meter, Individual Water Meter, Sidewalk, Underground Utilities
Roof Type Composition
Parking Type Garage Single Door, Concrete, Driveway, Garage, Garage Door Opener, Garage Faces Front
Total Parking Spaces 2
Garage Yes
Building
Story Two
Foundation Slab
Level or Stories Two
Structure Type Brick,Siding
Schools
Elementary Schools Alvarado S
High Schools Alvarado
School District Alvarado Isd
Others
Ownership See Tax
Acceptable Financing Cash, Conventional, FHA
Listing Terms Cash, Conventional, FHA
Financing VA
Read Less

©2024 North Texas Real Estate Information Systems.
Bought with Lesley Stegmeier • Stegmeier Realty
GET MORE INFORMATION




