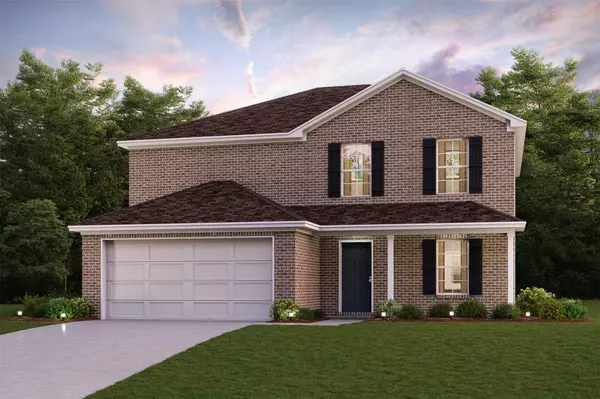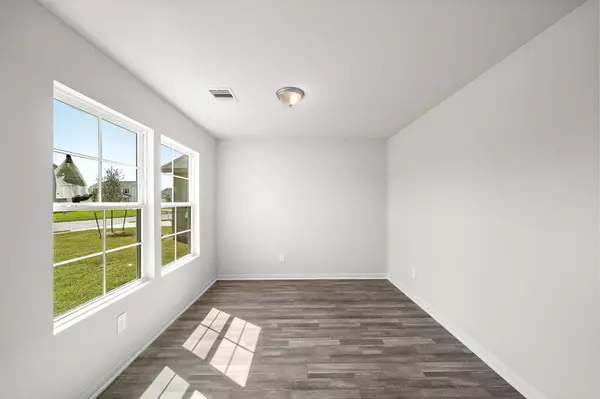For more information regarding the value of a property, please contact us for a free consultation.
3580 Chestnut Oak Drive Dallas, TX 75253
Want to know what your home might be worth? Contact us for a FREE valuation!

Our team is ready to help you sell your home for the highest possible price ASAP
Key Details
Property Type Single Family Home
Sub Type Single Family Residence
Listing Status Sold
Purchase Type For Sale
Square Footage 2,180 sqft
Price per Sqft $147
Subdivision Middlefield Village
MLS Listing ID 20227341
Sold Date 08/28/23
Style Traditional
Bedrooms 5
Full Baths 3
HOA Fees $50/ann
HOA Y/N Mandatory
Year Built 2023
Lot Size 9,857 Sqft
Acres 0.2263
Property Description
Prepare to be impressed by this BEAUTIFUL NEW 2-story home in the Middlefield Village Community! The elegant Gardner Plan boasts a flex space and a guest suite with a walk-in closet on the main floor. The kitchen features gorgeous cabinets, granite countertops, and stainless-steel appliances (includes range, microwave, and dishwasher). All other bedrooms are on the 2nd floor. The oversized primary suite has a private bath with dual vanity sinks and a walk-in closet. This desirable plan also comes complete with a 2-car garage. ESTIMATED COMPLETION: 3-28-2023.
Location
State TX
County Dallas
Direction I-45, exit east onto Dowdy Ferry Rd, Drive 3 miles and turn right on Merlin Rd-Middlefield St. Drive one mile and community will be on the left.
Rooms
Dining Room 2
Interior
Interior Features Granite Counters, Pantry, Walk-In Closet(s)
Heating Central, Electric
Cooling Central Air, Electric
Flooring Carpet, Vinyl
Appliance Dishwasher, Electric Range, Microwave
Heat Source Central, Electric
Exterior
Garage Spaces 2.0
Utilities Available City Sewer, City Water
Roof Type Composition
Parking Type Garage
Total Parking Spaces 2
Garage No
Building
Lot Description Subdivision
Story Two
Foundation Slab
Level or Stories Two
Structure Type Brick,Fiber Cement
Schools
Elementary Schools Ebby Halliday
Middle Schools Seagoville
High Schools Seagoville
School District Dallas Isd
Others
Ownership Century Complete
Acceptable Financing Cash, Conventional, FHA, USDA Loan, VA Loan, Other
Listing Terms Cash, Conventional, FHA, USDA Loan, VA Loan, Other
Financing Contract
Read Less

©2024 North Texas Real Estate Information Systems.
Bought with Ginger Coleman • eXp Realty LLC
GET MORE INFORMATION




