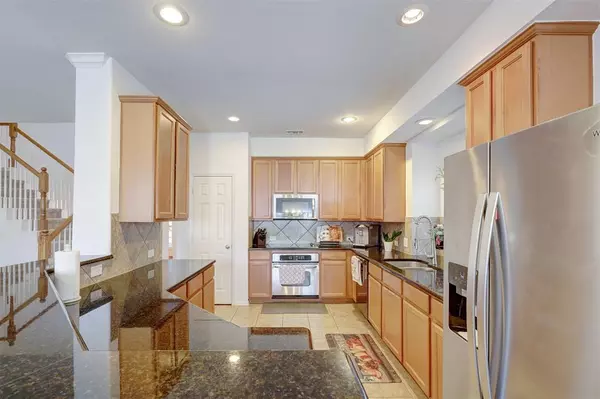For more information regarding the value of a property, please contact us for a free consultation.
11948 Brownwood Drive Frisco, TX 75035
Want to know what your home might be worth? Contact us for a FREE valuation!

Our team is ready to help you sell your home for the highest possible price ASAP
Key Details
Property Type Single Family Home
Sub Type Single Family Residence
Listing Status Sold
Purchase Type For Sale
Square Footage 3,151 sqft
Price per Sqft $190
Subdivision Panther Creek Estates Ph Ii
MLS Listing ID 20390461
Sold Date 11/16/23
Style Traditional
Bedrooms 4
Full Baths 3
Half Baths 1
HOA Fees $20
HOA Y/N Mandatory
Year Built 2006
Annual Tax Amount $9,074
Lot Size 6,098 Sqft
Acres 0.14
Property Description
Welcome home! This stunning two-story, 4 bedroom, 3.5-bath house perfectly blends modern elegance and comfort. Situated in the sought-after neighborhood of Panther Creek Estates. Not only does this house offer fantastic features, but it also provides easy access to recreational amenities. The house has new carpet and fresh paint. The main floor has an open-concept living, dining, and kitchen area, creating a space for entertaining guests or spending time with loved ones. The property includes four generously sized bedrooms, perfect for accommodating family members or a home office. The primary suite is on the second floor, a private oasis featuring an en-suite bathroom and a walk-in closet. The upstairs also offers space that can be used as a playroom, study, or a second living area. The kitchen is equipped with stainless steel appliances and granite countertops. The property includes a tandem garage with a rear entry. Don't miss the opportunity to make this house your forever home.
Location
State TX
County Collin
Community Community Pool, Curbs, Park, Sidewalks
Direction From Preston Rd. and Eldorado, go east on Eldorado. Turn left onto Granbury Drive. Right on Del Rio. Left on Commerce Street. Right on Brownwood.
Rooms
Dining Room 2
Interior
Interior Features Cable TV Available, Cathedral Ceiling(s), Decorative Lighting, Eat-in Kitchen, Flat Screen Wiring, Granite Counters, High Speed Internet Available, Open Floorplan, Pantry, Walk-In Closet(s)
Heating Central, Fireplace(s), Natural Gas
Cooling Ceiling Fan(s), Central Air, Electric, Multi Units
Flooring Carpet, Ceramic Tile, Laminate, Wood
Fireplaces Number 2
Fireplaces Type Bedroom, Gas, Glass Doors, Living Room, Master Bedroom
Equipment Irrigation Equipment
Appliance Dishwasher, Disposal, Electric Cooktop, Electric Oven, Gas Water Heater, Microwave, Vented Exhaust Fan
Heat Source Central, Fireplace(s), Natural Gas
Laundry Electric Dryer Hookup, Gas Dryer Hookup, Utility Room, Full Size W/D Area, Washer Hookup
Exterior
Garage Spaces 3.0
Fence Back Yard, Wood
Community Features Community Pool, Curbs, Park, Sidewalks
Utilities Available Alley, Cable Available, City Sewer, City Water, Concrete, Curbs, Electricity Available, Electricity Connected, Individual Gas Meter, Individual Water Meter, Natural Gas Available, Phone Available, Sewer Available, Sidewalk, Underground Utilities
Roof Type Asphalt,Shingle
Parking Type Garage Double Door, Alley Access, Driveway, Garage Door Opener, Garage Faces Rear, Tandem
Total Parking Spaces 3
Garage Yes
Building
Story Two
Foundation Slab
Level or Stories Two
Structure Type Brick,Siding
Schools
Elementary Schools Sem
Middle Schools Maus
High Schools Heritage
School District Frisco Isd
Others
Ownership See Tax
Acceptable Financing Cash, Conventional, FHA, VA Loan
Listing Terms Cash, Conventional, FHA, VA Loan
Financing FHA
Read Less

©2024 North Texas Real Estate Information Systems.
Bought with Jonathan Bertrand • Coldwell Banker Apex, REALTORS
GET MORE INFORMATION




