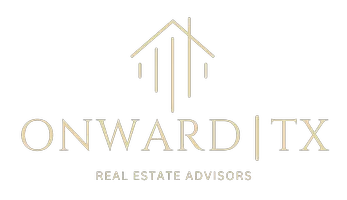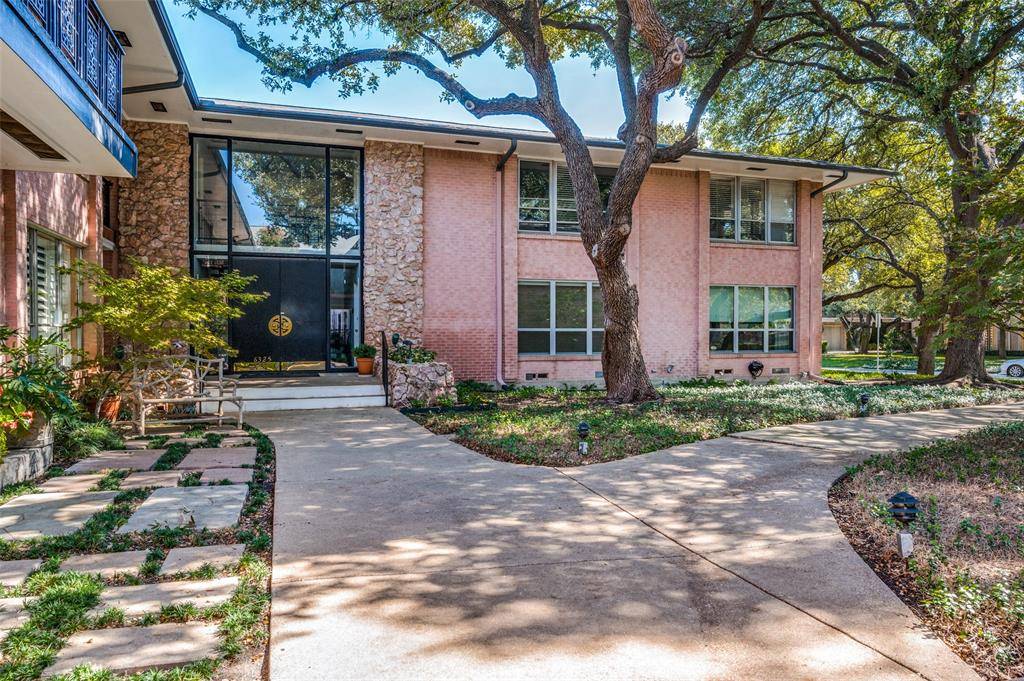For more information regarding the value of a property, please contact us for a free consultation.
6325 Bandera Avenue #D Dallas, TX 75225
Want to know what your home might be worth? Contact us for a FREE valuation!

Our team is ready to help you sell your home for the highest possible price ASAP
Key Details
Property Type Condo
Sub Type Condominium
Listing Status Sold
Purchase Type For Sale
Square Footage 2,016 sqft
Price per Sqft $247
Subdivision Park Carillon Condominiums
MLS Listing ID 20459803
Sold Date 11/15/23
Style Traditional
Bedrooms 2
Full Baths 2
Half Baths 1
HOA Fees $1,061/mo
HOA Y/N Mandatory
Year Built 1960
Property Sub-Type Condominium
Property Description
Conveniently located & beautifully renovated, this home sits on the 2nd floor & boasts tree house views. With 12 large windows flanking the perimeter of the unit, light is filtered through the canopy of mature live oaks. The kitchen is updated with marble counters & backsplash, SS appliances, walk-in pantry & breakfast bar. Amidst the kitchen, DR & LR is a dry bar, perfectly located for entertaining. Lighting throughout the home has been
thoughtfully upgraded in 2022 to create a clean, consistent look. Tucked away, the primary bed has views to a custom green wall installation on the balcony, adding dimension & privacy, in addition to the motorized blackout shade. Primary bath, separated by a custom sliding door hung on Italian hardware & papered with designer wallpaper, has been updated with new cabinets, counters, LED fog resistant mirrors & jetted shower. The 2nd LA, separated from the primary LR by another custom sliding door, is an opportunity for 3rd bed, office or cozy library.
Location
State TX
County Dallas
Community Community Pool, Curbs, Pool, Sidewalks
Direction Use GPS
Rooms
Dining Room 1
Interior
Interior Features Cable TV Available, Decorative Lighting, Dry Bar, Eat-in Kitchen, Flat Screen Wiring, High Speed Internet Available, Kitchen Island, Multiple Staircases, Open Floorplan, Pantry, Walk-In Closet(s)
Heating Central
Cooling Central Air
Flooring Tile, Wood
Appliance Dishwasher, Disposal, Electric Cooktop, Electric Oven, Microwave, Double Oven, Plumbed For Gas in Kitchen, Refrigerator, Vented Exhaust Fan
Heat Source Central
Laundry Electric Dryer Hookup, Utility Room, Full Size W/D Area, Washer Hookup
Exterior
Exterior Feature Covered Patio/Porch
Carport Spaces 2
Pool In Ground
Community Features Community Pool, Curbs, Pool, Sidewalks
Utilities Available City Sewer, City Water, Co-op Electric, Co-op Water, Sidewalk
Roof Type Composition
Total Parking Spaces 2
Garage No
Private Pool 1
Building
Lot Description Interior Lot, Landscaped, Sprinkler System
Story One
Foundation Pillar/Post/Pier
Level or Stories One
Structure Type Brick
Schools
Elementary Schools Prestonhol
Middle Schools Benjamin Franklin
High Schools Hillcrest
School District Dallas Isd
Others
Ownership See Agent
Financing Cash
Read Less

©2025 North Texas Real Estate Information Systems.
Bought with Brandi Jackson • United Real Estate

