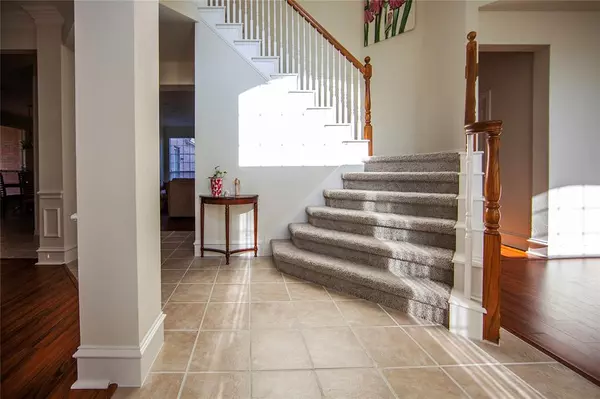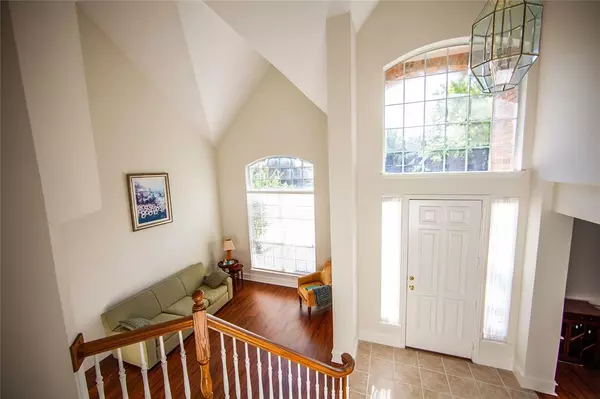For more information regarding the value of a property, please contact us for a free consultation.
8117 Lynores Way Plano, TX 75025
Want to know what your home might be worth? Contact us for a FREE valuation!

Our team is ready to help you sell your home for the highest possible price ASAP
Key Details
Property Type Single Family Home
Sub Type Single Family Residence
Listing Status Sold
Purchase Type For Sale
Square Footage 3,317 sqft
Price per Sqft $197
Subdivision Highland Ridge Vii
MLS Listing ID 20426226
Sold Date 11/15/23
Style Traditional
Bedrooms 4
Full Baths 3
Half Baths 1
HOA Fees $24
HOA Y/N Mandatory
Year Built 1998
Lot Size 7,405 Sqft
Acres 0.17
Property Description
Seller is motivated to sell. Must see!! Plano West ISD. Move-in ready Well-maintained Gorgeous 4 bedrooms, 3.5 bathrooms with study home in great West Plano. Brand new roof and gutter August, 2023. Many upgraded: Fresh paints and new carpets of all interiors in August, 2023, Water heater in July, 2022, remodeled master bathroom in 2021. High ceiling in the entrance and Formal living room, huge master bedroom on 2nd floor with upgraded modern master bathroom and walk-in closet. Huge game room with a separate bedroom and full size bathroom can use as in-law suit or media room upstairs. Wood floors in dining room areas & formal living room and family room. Kitchen features build-in desk, new quartz countertop. Great size study room downstairs. Nice size backyard with covered patio for family. Close to shopping, dining and entertaining centers. A few minutes to major highways. Full use of community including 2 community pools, basketball and tennis court. Must see!!
Location
State TX
County Collin
Community Community Pool, Greenbelt, Playground, Pool, Sidewalks, Other
Direction East of Coit & North of Hedgcoxe on Strecker & immediate right to Lynores
Rooms
Dining Room 2
Interior
Interior Features Built-in Features, Eat-in Kitchen, High Speed Internet Available, Kitchen Island, Pantry, Vaulted Ceiling(s), Walk-In Closet(s), In-Law Suite Floorplan
Heating Electric
Cooling Ceiling Fan(s), Central Air, Electric, Zoned
Flooring Carpet, Ceramic Tile, Wood
Fireplaces Number 1
Fireplaces Type Living Room
Appliance Dishwasher, Disposal, Electric Cooktop, Electric Oven, Electric Range, Gas Water Heater, Microwave, Refrigerator
Heat Source Electric
Exterior
Exterior Feature Covered Patio/Porch
Garage Spaces 2.0
Carport Spaces 2
Fence Wood
Community Features Community Pool, Greenbelt, Playground, Pool, Sidewalks, Other
Utilities Available Alley, City Sewer, City Water, Concrete, Curbs, Sidewalk
Roof Type Shingle
Parking Type Garage Single Door, Garage Faces Rear, Oversized
Total Parking Spaces 2
Garage Yes
Building
Story Two
Foundation Slab
Level or Stories Two
Structure Type Brick
Schools
Elementary Schools Wyatt
Middle Schools Rice
High Schools Jasper
School District Plano Isd
Others
Ownership Bryan wei-Hao Weng and Shu Mei Weng
Financing Conventional
Read Less

©2024 North Texas Real Estate Information Systems.
Bought with Shannon Moneymaker Bartek • Coldwell Banker Apex, REALTORS
GET MORE INFORMATION




