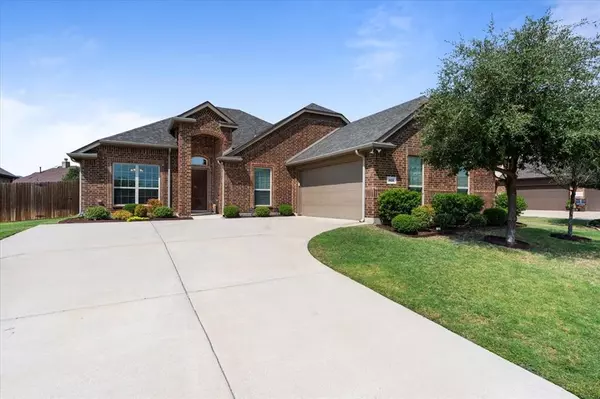For more information regarding the value of a property, please contact us for a free consultation.
973 Shady Lane Drive Rockwall, TX 75087
Want to know what your home might be worth? Contact us for a FREE valuation!

Our team is ready to help you sell your home for the highest possible price ASAP
Key Details
Property Type Single Family Home
Sub Type Single Family Residence
Listing Status Sold
Purchase Type For Sale
Square Footage 2,093 sqft
Price per Sqft $217
Subdivision Caruth Lakes Ph 8B
MLS Listing ID 20435739
Sold Date 11/14/23
Style Traditional
Bedrooms 4
Full Baths 2
HOA Fees $21
HOA Y/N Mandatory
Year Built 2016
Annual Tax Amount $5,892
Lot Size 8,886 Sqft
Acres 0.204
Property Description
Welcome to this beautifully updated single story home situated just minutes to Lake Ray Hubbard in the heart of Caruth Lake in Rockwall. Gorgeous wood-look ceramic tile floors invite you inside this exceptional, open concept floor plan with french doors off the foyer leading into the formal dining room or study. The light filled living room was designed with entertaining in mind and offers a cozy fireplace and open sight-lines into the kitchen. Fall in love with the fully equipped gourmet kitchen featuring Frigidaire stainless appliances, gas cook-top, granite counter-tops and decorative tile back-splash. Relax and unwind in the secluded primary bedroom with a tranquil en suite bath including granite counter-tops, dual sinks, soaking garden tub, separate shower and spacious walk-in closet. Three good sized secondary bedrooms share a guest bath with granite counter-tops. Enjoy the convenience of being located adjacent to the community playground and splash park.
Location
State TX
County Rockwall
Community Community Pool, Curbs, Playground
Direction I-30 E into Rockwall. Take exit 69, and continue on Frontage Rd. Take John King Blvd to Shady Lane. Home is on the left.
Rooms
Dining Room 1
Interior
Interior Features Cable TV Available, Decorative Lighting, Double Vanity, Flat Screen Wiring, Granite Counters, High Speed Internet Available, Open Floorplan, Pantry, Walk-In Closet(s)
Heating Central, Electric, Fireplace(s)
Cooling Ceiling Fan(s), Central Air, Electric
Flooring Carpet, Ceramic Tile
Fireplaces Number 1
Fireplaces Type Gas Logs, Gas Starter, Living Room
Appliance Dishwasher, Disposal, Gas Cooktop, Microwave
Heat Source Central, Electric, Fireplace(s)
Laundry Full Size W/D Area, Washer Hookup
Exterior
Exterior Feature Covered Patio/Porch, Rain Gutters
Garage Spaces 2.0
Fence Back Yard, Wood
Community Features Community Pool, Curbs, Playground
Utilities Available Cable Available, City Sewer, City Water, Concrete, Curbs, Sidewalk
Roof Type Composition
Parking Type Garage Door Opener, Garage Faces Side
Total Parking Spaces 2
Garage Yes
Building
Lot Description Few Trees, Interior Lot, Landscaped, Sprinkler System, Subdivision
Story One
Foundation Slab
Level or Stories One
Structure Type Brick
Schools
Elementary Schools Sherry And Paul Hamm
Middle Schools Herman E Utley
High Schools Rockwall
School District Rockwall Isd
Others
Ownership See Tax
Acceptable Financing Cash, Conventional, FHA, VA Loan
Listing Terms Cash, Conventional, FHA, VA Loan
Financing Cash
Special Listing Condition Aerial Photo
Read Less

©2024 North Texas Real Estate Information Systems.
Bought with Darlene Reed • Coldwell Banker Realty
GET MORE INFORMATION




