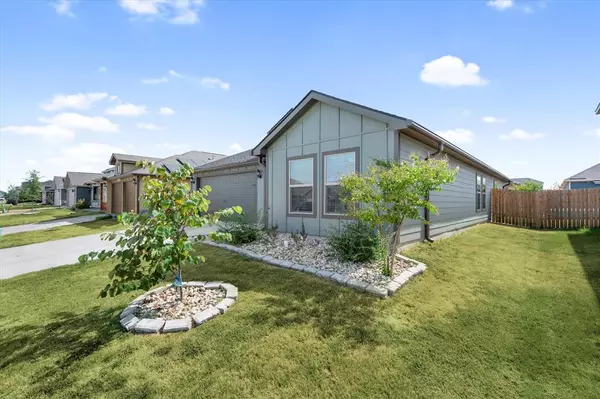For more information regarding the value of a property, please contact us for a free consultation.
8228 Steel Dust Drive Fort Worth, TX 76179
Want to know what your home might be worth? Contact us for a FREE valuation!

Our team is ready to help you sell your home for the highest possible price ASAP
Key Details
Property Type Single Family Home
Sub Type Single Family Residence
Listing Status Sold
Purchase Type For Sale
Square Footage 1,609 sqft
Price per Sqft $192
Subdivision Quarter Horse Estates Add
MLS Listing ID 20386686
Sold Date 11/06/23
Style Traditional
Bedrooms 4
Full Baths 2
HOA Fees $16/ann
HOA Y/N Mandatory
Year Built 2020
Annual Tax Amount $6,459
Lot Size 5,140 Sqft
Acres 0.118
Property Description
ASSUMABLE 2.99% VA LOAN AVAILABLE! Introducing your new charming 3 bed, 2 bath residence nestled in the serene and welcoming Quarter Horse Estates community. Inside, the home presents a spacious and inviting atmosphere, boasting an open-concept design that seamlessly connects the living room, kitchen, and dining space. The well-appointed kitchen is convenient for the cook in the home with prep island and plenty of counter space. The primary bedroom offers a cozy retreat, complemented by an ensuite bath that features an engaging walk-in shower. The cleverly designed split bedroom layout enhances the overall flow of the residence. Addtl amenities encompass a dedicated utility room, recessed lighting, ceiling fans, and ample storage throughout, catering to both practicality and comfort. Discover a haven of peace and tranquility in this charming abode, strategically positioned just moments away from an array of exceptional shopping, dining, and entertainment selections.
Location
State TX
County Tarrant
Direction Take I-820 W to Old Decatur Rd. Take exit 12B from I-820 Continue on Old Decatur Rd. Drive to Steel Dust Dr-Use GPS
Rooms
Dining Room 1
Interior
Interior Features Cable TV Available, High Speed Internet Available, Vaulted Ceiling(s)
Heating Central, Electric
Cooling Attic Fan, Central Air, Electric
Flooring Carpet, Laminate
Appliance Dishwasher, Disposal, Electric Oven, Electric Range
Heat Source Central, Electric
Exterior
Exterior Feature Covered Patio/Porch, Rain Gutters
Garage Spaces 2.0
Fence Wood
Utilities Available City Sewer, City Water, Community Mailbox, Concrete, Curbs, Underground Utilities
Roof Type Composition
Parking Type Garage, Garage Door Opener
Total Parking Spaces 2
Garage Yes
Building
Lot Description Subdivision
Story One
Foundation Slab
Level or Stories One
Schools
Elementary Schools Bryson
Middle Schools Wayside
High Schools Boswell
School District Eagle Mt-Saginaw Isd
Others
Ownership See offer instructions
Acceptable Financing Cash, Conventional, FHA, VA Loan
Listing Terms Cash, Conventional, FHA, VA Loan
Financing Conventional
Read Less

©2024 North Texas Real Estate Information Systems.
Bought with Kim Flowers • Rethink Home
GET MORE INFORMATION




