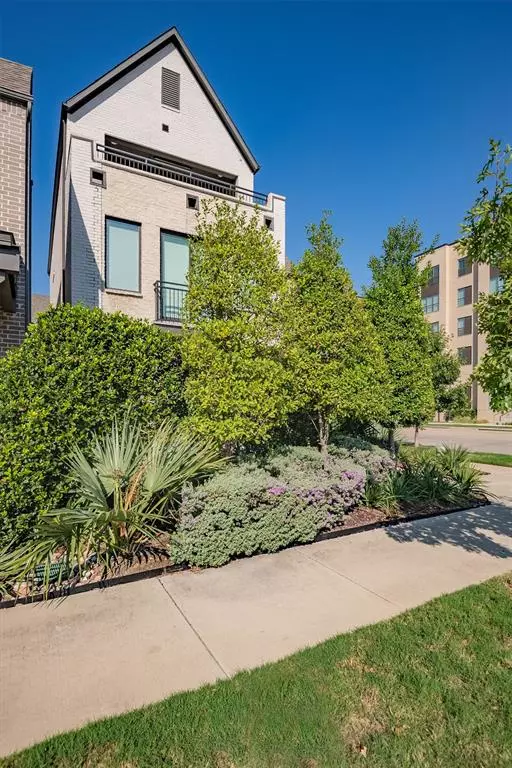For more information regarding the value of a property, please contact us for a free consultation.
3491 Foxboro Drive Richardson, TX 75082
Want to know what your home might be worth? Contact us for a FREE valuation!

Our team is ready to help you sell your home for the highest possible price ASAP
Key Details
Property Type Single Family Home
Sub Type Single Family Residence
Listing Status Sold
Purchase Type For Sale
Square Footage 2,905 sqft
Price per Sqft $258
Subdivision Residences At Cityline
MLS Listing ID 20433784
Sold Date 11/01/23
Style Contemporary/Modern
Bedrooms 3
Full Baths 3
Half Baths 1
HOA Fees $166/ann
HOA Y/N Mandatory
Year Built 2017
Annual Tax Amount $11,202
Lot Size 2,700 Sqft
Acres 0.062
Lot Dimensions 28x81
Property Description
Introducing a truly unique opportunity in the heart of CityLine with Greenbelt View from the living room, primary room, and 3rd floor terrace. This Corner lot provides extra landscaping, privacy & natural light. This homes is designed to embrace the essence of modern living, boasting spacious, light-filled interiors complemented by serene private courtyard with Turf. White Oak Hardwood flooring graces all three levels, creating a warm and inviting ambiance, while a gas fireplace and custom built-ins add a touch of sophistication.. The gourmet kitchen is a chef's dream, featuring custom cabinets, commercial style gas range, built in wine fridge & exquisite Quartz countertops. The master suite with its spa-like bath, complete with a luxurious heavy glass 3-head shower. Covered terrace porch & media on the 3rd level. Garage floor has epoxy. This home at the heart of CityLine truly offers a remarkable living experience, blending modern elegance, natural beauty, and comfort seamlessly.
Location
State TX
County Collin
Community Curbs, Greenbelt, Jogging Path/Bike Path, Park, Sidewalks
Direction GPS
Rooms
Dining Room 1
Interior
Interior Features Built-in Features, Cable TV Available, Decorative Lighting, Eat-in Kitchen, Flat Screen Wiring, High Speed Internet Available, Kitchen Island, Natural Woodwork, Open Floorplan, Pantry, Sound System Wiring, Walk-In Closet(s)
Heating Central, Natural Gas, Zoned
Cooling Ceiling Fan(s), Central Air, Electric, Zoned
Flooring Carpet, Ceramic Tile, Wood
Fireplaces Number 1
Fireplaces Type Decorative, Gas Logs, Living Room
Appliance Commercial Grade Range, Dishwasher, Disposal, Gas Cooktop, Gas Water Heater, Microwave, Plumbed For Gas in Kitchen, Tankless Water Heater
Heat Source Central, Natural Gas, Zoned
Laundry Electric Dryer Hookup, Utility Room, Full Size W/D Area, Washer Hookup
Exterior
Exterior Feature Balcony, Covered Patio/Porch, Dog Run, Rain Gutters, Private Entrance, Private Yard
Garage Spaces 2.0
Fence Wood
Community Features Curbs, Greenbelt, Jogging Path/Bike Path, Park, Sidewalks
Utilities Available All Weather Road, Cable Available, City Sewer, City Water, Curbs, Electricity Available, Individual Gas Meter, Individual Water Meter, Natural Gas Available, Sidewalk, Underground Utilities
Roof Type Composition
Parking Type Garage Single Door, Alley Access, Garage Door Opener, Garage Faces Rear, Kitchen Level
Total Parking Spaces 2
Garage Yes
Building
Lot Description Adjacent to Greenbelt, Corner Lot, Few Trees, Irregular Lot, Landscaped, Park View, Sprinkler System, Subdivision, Zero Lot Line
Story Three Or More
Foundation Slab
Level or Stories Three Or More
Structure Type Brick
Schools
Elementary Schools Forman
Middle Schools Armstrong
High Schools Mcmillen
School District Plano Isd
Others
Ownership Clarke Family Living Trust
Acceptable Financing Cash, Conventional
Listing Terms Cash, Conventional
Financing Conventional
Special Listing Condition Survey Available
Read Less

©2024 North Texas Real Estate Information Systems.
Bought with Rachel Boston • Coldwell Banker Realty Frisco
GET MORE INFORMATION




