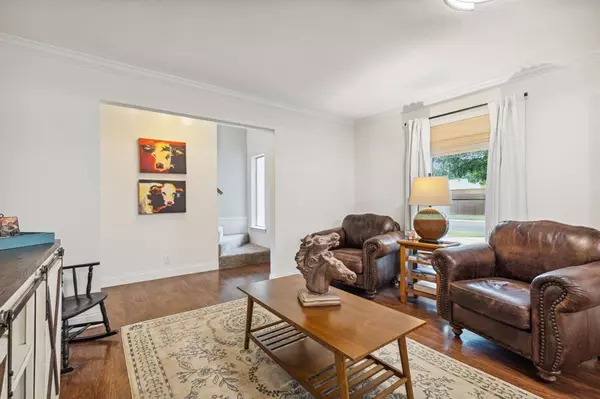For more information regarding the value of a property, please contact us for a free consultation.
404 Pebblebrook Drive Allen, TX 75002
Want to know what your home might be worth? Contact us for a FREE valuation!

Our team is ready to help you sell your home for the highest possible price ASAP
Key Details
Property Type Single Family Home
Sub Type Single Family Residence
Listing Status Sold
Purchase Type For Sale
Square Footage 2,293 sqft
Price per Sqft $196
Subdivision Fountain Park Second Sec
MLS Listing ID 20428781
Sold Date 10/31/23
Style Traditional
Bedrooms 4
Full Baths 2
Half Baths 1
HOA Y/N None
Year Built 1975
Annual Tax Amount $6,123
Lot Size 9,147 Sqft
Acres 0.21
Property Description
Look no further, this is the one! Undeniably cute home in east Allen with NO HOA can now be yours. This is one of the few four bedroom homes in the neighborhood so there's plenty of space for a variety of buyer needs. Home boasts quartz countertops in the kitchen, a newly revitalized sprinkler system for the yard, rain gutters, fans in every bedroom, updated lighting throughout home, hardwood floors and fresh carpet, GE Profile appliances, gas hookup in the kitchen, new windows replaced within the past few years, excellent garage storage, extra concrete pad in the driveway, and so much more. This home feeds into phenomenal schools and is minutes away from Allen High School, Celebration Park, the newly opened HEB in Allen, and highway 75 for easy commute around DFW. Cute cute cute backyard with raised planter beds and plenty of yard space. This home is going to get some attention so hop in the car and come visit today!
Location
State TX
County Collin
Community Park, Playground, Sidewalks
Direction See GPS.
Rooms
Dining Room 2
Interior
Interior Features Cable TV Available, Decorative Lighting, High Speed Internet Available, Walk-In Closet(s)
Heating Central, Natural Gas
Cooling Central Air, Electric
Flooring Carpet, Ceramic Tile, Wood
Fireplaces Number 1
Fireplaces Type Brick, Wood Burning
Appliance Dishwasher, Disposal, Electric Range, Microwave, Plumbed For Gas in Kitchen, Refrigerator
Heat Source Central, Natural Gas
Laundry Electric Dryer Hookup, Utility Room, Full Size W/D Area, Washer Hookup
Exterior
Exterior Feature Garden(s), Rain Gutters, Lighting
Garage Spaces 2.0
Fence Wood
Community Features Park, Playground, Sidewalks
Utilities Available Cable Available, City Sewer, City Water, Electricity Available, Natural Gas Available, Phone Available
Roof Type Composition
Parking Type Garage Single Door, Driveway, Garage Door Opener, Garage Faces Rear
Total Parking Spaces 2
Garage Yes
Building
Lot Description Few Trees, Interior Lot, Landscaped, Sprinkler System, Subdivision
Story Two
Foundation Slab
Level or Stories Two
Structure Type Brick
Schools
Elementary Schools Reed
Middle Schools Curtis
High Schools Allen
School District Allen Isd
Others
Ownership See Public Records
Acceptable Financing Cash, Conventional, FHA, VA Loan
Listing Terms Cash, Conventional, FHA, VA Loan
Financing Conventional
Read Less

©2024 North Texas Real Estate Information Systems.
Bought with Kenny Kelly • K. Kelly Homes
GET MORE INFORMATION




