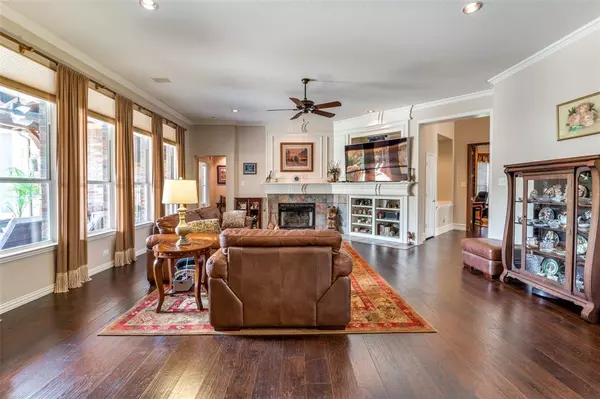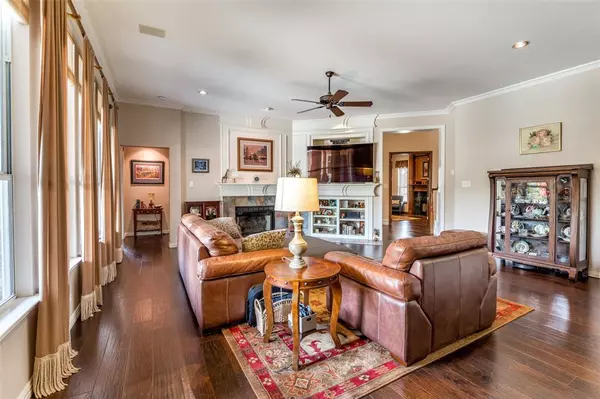For more information regarding the value of a property, please contact us for a free consultation.
1412 Parkwood Drive Carrollton, TX 75007
Want to know what your home might be worth? Contact us for a FREE valuation!

Our team is ready to help you sell your home for the highest possible price ASAP
Key Details
Property Type Single Family Home
Sub Type Single Family Residence
Listing Status Sold
Purchase Type For Sale
Square Footage 3,735 sqft
Price per Sqft $184
Subdivision Greenway Park
MLS Listing ID 20429727
Sold Date 10/27/23
Style A-Frame
Bedrooms 4
Full Baths 3
Half Baths 1
HOA Fees $22
HOA Y/N Mandatory
Year Built 1998
Annual Tax Amount $10,538
Lot Size 9,757 Sqft
Acres 0.224
Property Description
***OFFER DEADLINE 7pm Sunday 9-24***. Buyers changed their minds! One more chance to get this immaculately cared for home in coveted Villages of Greenway Park. Don't let it slip again! Beautiful Hardwood floors, custom woodwork, recently updated kitchen- including induction cooktop- and a private pool oasis to escape the heat. Upstairs contains 3 bedrooms, 2 bathrooms and a custom movie room with blackout curtains and built in HD projector. The downstairs boasts an oversize primary suite with walk-in closets, a garden tub and plenty of space to relax. Some of the add-on features include 2 Level 2 charging receptacles in the 3-car garage, ADT Smart security system with smart garage and door lock, extended 4th spot on driveway, insulated garage doors. Pool and roof new as of 2017. Do not miss this gem in the heart of Carrollton, boasting easy access to DFW, I35, GBT, 121, and even light rail service to Downtown Dallas and Denton!
Location
State TX
County Denton
Community Community Pool, Greenbelt, Park, Pool, Tennis Court(S)
Direction I-35 to Franklin. Left on Eisenhower, right on Parkwood, home on left.
Rooms
Dining Room 2
Interior
Interior Features Built-in Features, Cable TV Available, Chandelier, Double Vanity, Granite Counters, High Speed Internet Available, Kitchen Island, Natural Woodwork, Smart Home System, Sound System Wiring, Walk-In Closet(s)
Heating Central, Natural Gas
Cooling Central Air, Electric
Flooring Carpet, Tile, Varies, Wood
Fireplaces Number 2
Fireplaces Type Gas Logs, Living Room
Equipment Home Theater
Appliance Dishwasher, Disposal, Electric Cooktop, Electric Oven, Gas Water Heater, Microwave, Convection Oven
Heat Source Central, Natural Gas
Laundry Electric Dryer Hookup, Utility Room, Full Size W/D Area, Washer Hookup
Exterior
Exterior Feature Barbecue, Lighting, Private Yard
Garage Spaces 3.0
Fence Back Yard, Gate, High Fence, Privacy, Wood
Pool In Ground, Private, Water Feature, Waterfall
Community Features Community Pool, Greenbelt, Park, Pool, Tennis Court(s)
Utilities Available City Sewer, City Water, Electricity Connected, Individual Gas Meter
Roof Type Composition
Parking Type Garage Double Door, Garage Single Door, Concrete, Driveway, Epoxy Flooring, Garage Door Opener, Garage Faces Rear
Total Parking Spaces 3
Garage Yes
Private Pool 1
Building
Lot Description Interior Lot, Landscaped, Level
Story Two
Foundation Slab
Level or Stories Two
Structure Type Brick,Rock/Stone
Schools
Elementary Schools Hebron Valley
Middle Schools Creek Valley
High Schools Hebron
School District Lewisville Isd
Others
Ownership See Tax
Acceptable Financing 1031 Exchange, Cash, Conventional, FHA, FHA-203K, VA Loan
Listing Terms 1031 Exchange, Cash, Conventional, FHA, FHA-203K, VA Loan
Financing Conventional
Read Less

©2024 North Texas Real Estate Information Systems.
Bought with Tuan Nguyen • AMX Realty
GET MORE INFORMATION




